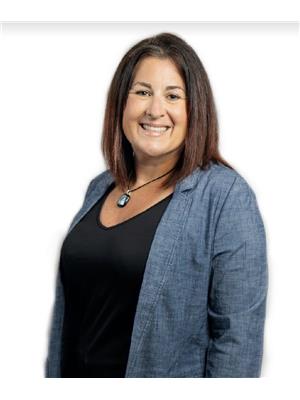LOCATION, LOCATION, LOCATION!! Discover the perfect mix of charm, comfort, and location with this beautifully kept bungalow, situated on a large, private lot along the peaceful Morton River. Enjoy direct access from the river to Lower Beverley Lake right from your backyard, or take a short drive to the nearby boat launch to explore the majestic Rideau system. Whether you're seeking a year-round residence or a tranquil retreat, this home offers excellent access to outdoor adventure with Rock Dunder just two minutes away and Gananoque only 15 minutes down the road.Recent upgrades include a high-efficiency oil furnace (2020), metal roof, central A/C, and a generator system to power the home during outages. Step outside to your spacious deck and enjoy quiet mornings, family barbecues, or evenings under the stars. Don't miss out on this lovely house and start your adventures right from home! (id:37351)
| MLS® Number | X12304276 |
| Property Type | Single Family |
| Community Name | 817 - Rideau Lakes (South Crosby) Twp |
| CommunityFeatures | Fishing |
| Easement | Other, None |
| ParkingSpaceTotal | 4 |
| Structure | Deck, Shed |
| ViewType | Direct Water View |
| WaterFrontType | Waterfront |
| BathroomTotal | 1 |
| BedroomsAboveGround | 2 |
| BedroomsTotal | 2 |
| Appliances | Water Heater, Dryer, Microwave, Stove, Washer, Refrigerator |
| ArchitecturalStyle | Bungalow |
| BasementType | Crawl Space |
| ConstructionStyleAttachment | Detached |
| CoolingType | Central Air Conditioning |
| ExteriorFinish | Vinyl Siding |
| FoundationType | Slab |
| HeatingFuel | Oil |
| HeatingType | Forced Air |
| StoriesTotal | 1 |
| SizeInterior | 700 - 1,100 Ft2 |
| Type | House |
| No Garage |
| AccessType | Public Road |
| Acreage | No |
| Sewer | Septic System |
| SizeDepth | 122 Ft ,2 In |
| SizeFrontage | 214 Ft ,2 In |
| SizeIrregular | 214.2 X 122.2 Ft |
| SizeTotalText | 214.2 X 122.2 Ft |
| SurfaceWater | River/stream |
| Level | Type | Length | Width | Dimensions |
|---|---|---|---|---|
| Main Level | Kitchen | 3.56 m | 5.91 m | 3.56 m x 5.91 m |
| Main Level | Dining Room | 2.99 m | 3.48 m | 2.99 m x 3.48 m |
| Main Level | Living Room | 6.56 m | 3.47 m | 6.56 m x 3.47 m |
| Main Level | Primary Bedroom | 4.42 m | 4.72 m | 4.42 m x 4.72 m |
| Main Level | Bedroom 2 | 3.86 m | 2.31 m | 3.86 m x 2.31 m |
| Main Level | Bathroom | 1.52 m | 2.32 m | 1.52 m x 2.32 m |
| Main Level | Laundry Room | 2.58 m | 2.31 m | 2.58 m x 2.31 m |
| Wireless | Available |
Contact us for more information

Jason Clarke
Salesperson
(877) 366-2213
canada.lpt.com/

Krista Page
Salesperson
(877) 366-2213
canada.lpt.com/