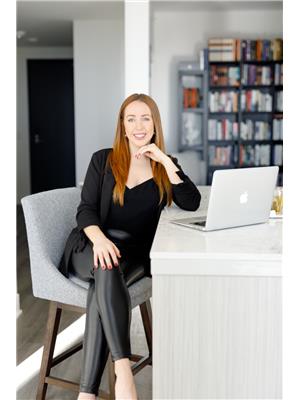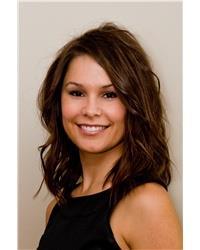Welcome to this stunning 4-bedroom + loft, 2.5-bathroom home in the highly sought-after, family-friendly Findlay Creek neighbourhood! Offering over 2,600 sq ft, this home blends comfort and style perfectly. Situated on one of the best, if not the best streets in Findlay Creek. This home is nestled on a quiet, tree-lined street with very little through traffic. Perfect for families with children, walk to plenty of parks, including Butterfly Park just around the corner, which connects to several other parks and the extensive Findlay Creek walking trail network. Greenery and a garden bordering the large, covered porch. As you walk in, you will notice a traditional curved staircase and spacious main entryway, which feels grand yet understated. Freshly painted (2025), this traditional floor plan offers a front sitting room and formal dining room leading to a large open-concept kitchen. Basked in natural light, the chef's kitchen features granite countertops, sleek stainless steel appliances, and a convenient breakfast bar for busy mornings. Step outside to your private oasis: a large, fully fenced yard with two professionally built wooden decks and a pergola, perfect for intimate gatherings, BBQing, and al fresco dining. The family room is anchored by a gas fireplace and is perfect for evening relaxation. The mudroom with main-floor laundry, inside entry to the 2-car garage, and a powder room complete this level, keeping all your gear separate. Upstairs, you'll find four generous bedrooms, including a primary suite with ample closet space and a 4-piece ensuite. Additionally, the spacious loft area provides additional living space, perfect for a playroom, office, or reading nook. With new carpeting and paint throughout most of the home in 2025, this property is move-in ready and waiting for you to make it your own. Don't miss your chance to live in one of Findlay Creek's most desirable areas! 24-hr irrevocable on all offers as per Form 244 (id:37351)
2:00 pm
Ends at:4:00 pm
| MLS® Number | X12242785 |
| Property Type | Single Family |
| Community Name | 2605 - Blossom Park/Kemp Park/Findlay Creek |
| AmenitiesNearBy | Park, Public Transit, Schools |
| CommunityFeatures | School Bus |
| Features | Lane |
| ParkingSpaceTotal | 6 |
| BathroomTotal | 3 |
| BedroomsAboveGround | 4 |
| BedroomsTotal | 4 |
| Age | 16 To 30 Years |
| Amenities | Fireplace(s) |
| Appliances | Garage Door Opener Remote(s), Central Vacuum, Dishwasher, Dryer, Garage Door Opener, Hood Fan, Microwave, Storage Shed, Stove, Washer, Refrigerator |
| BasementDevelopment | Unfinished |
| BasementType | Full (unfinished) |
| ConstructionStyleAttachment | Detached |
| CoolingType | Central Air Conditioning |
| ExteriorFinish | Brick, Vinyl Siding |
| FireplacePresent | Yes |
| FoundationType | Poured Concrete |
| HalfBathTotal | 1 |
| HeatingFuel | Natural Gas |
| HeatingType | Forced Air |
| StoriesTotal | 2 |
| SizeInterior | 2,500 - 3,000 Ft2 |
| Type | House |
| UtilityWater | Municipal Water |
| Attached Garage | |
| Garage | |
| Inside Entry |
| Acreage | No |
| LandAmenities | Park, Public Transit, Schools |
| Sewer | Sanitary Sewer |
| SizeDepth | 112 Ft ,2 In |
| SizeFrontage | 50 Ft |
| SizeIrregular | 50 X 112.2 Ft |
| SizeTotalText | 50 X 112.2 Ft |
| Level | Type | Length | Width | Dimensions |
|---|---|---|---|---|
| Second Level | Bathroom | 2.08 m | 3.47 m | 2.08 m x 3.47 m |
| Second Level | Loft | 3.79 m | 3.89 m | 3.79 m x 3.89 m |
| Second Level | Primary Bedroom | 4.39 m | 4.33 m | 4.39 m x 4.33 m |
| Second Level | Bathroom | 2.69 m | 3.2 m | 2.69 m x 3.2 m |
| Second Level | Bedroom 2 | 4.46 m | 3.12 m | 4.46 m x 3.12 m |
| Second Level | Bedroom 3 | 3.93 m | 2.99 m | 3.93 m x 2.99 m |
| Main Level | Living Room | 3.63 m | 3.88 m | 3.63 m x 3.88 m |
| Main Level | Dining Room | 3.64 m | 3.68 m | 3.64 m x 3.68 m |
| Main Level | Kitchen | 4.22 m | 4.45 m | 4.22 m x 4.45 m |
| Main Level | Family Room | 4.35 m | 4.4 m | 4.35 m x 4.4 m |
| Other | Bedroom 4 | 3.76 m | 3.25 m | 3.76 m x 3.25 m |
Contact us for more information

Shaunna Mcintosh
Salesperson

(613) 725-1171
(613) 725-3323

Brandi Leclerc
Salesperson

(613) 725-1171
(613) 725-3323