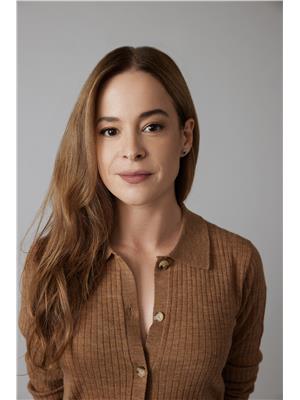Open House Sat Nov 1st, 2-4pm. Tucked toward the end of a quiet, semicircular street in central Barrhaven, 77 Armagh Way offers peaceful, family-friendly living in a neighbourhood that feels like a small town of its own. A red-brick façade and mature lindens frame the double garage and interlock walkway, leading to a stylish interior filled with charm. Make your way through the foyer to a front room that is perfect for an office or family flex space. Nearby, the updated kitchen features all newer appliances, granite counters, brushed gold hardware and heated tile floors. The dining and living rooms gather around a wood-burning fireplace and wide windows overlooking the landscaped, south-facing yard with cedar hedges, pergola, and a new heated pool. Upstairs, two spacious bedrooms with large closets look onto the private yard, with a main bath nearby. The serene primary sparkles with five windows, hardwood floors, and an ensuite bath. A finished lower level adds generous recreation space, laundry, and storage. Steps to parks, schools, trails, and everyday shops - this is Barrhaven at its most welcoming. (id:37351)
| MLS® Number | X12483514 |
| Property Type | Single Family |
| Community Name | 7706 - Barrhaven - Longfields |
| EquipmentType | Water Heater |
| ParkingSpaceTotal | 6 |
| PoolType | Above Ground Pool |
| RentalEquipmentType | Water Heater |
| Structure | Patio(s) |
| BathroomTotal | 3 |
| BedroomsAboveGround | 3 |
| BedroomsTotal | 3 |
| Age | 31 To 50 Years |
| Amenities | Fireplace(s) |
| Appliances | Blinds, Central Vacuum, Dishwasher, Dryer, Hood Fan, Microwave, Stove, Washer, Refrigerator |
| BasementDevelopment | Finished |
| BasementType | Full (finished) |
| ConstructionStyleAttachment | Detached |
| CoolingType | Central Air Conditioning |
| ExteriorFinish | Brick |
| FireplacePresent | Yes |
| FoundationType | Concrete |
| HalfBathTotal | 1 |
| HeatingFuel | Natural Gas |
| HeatingType | Forced Air |
| StoriesTotal | 2 |
| SizeInterior | 1,500 - 2,000 Ft2 |
| Type | House |
| UtilityWater | Municipal Water |
| Attached Garage | |
| Garage |
| Acreage | No |
| Sewer | Sanitary Sewer |
| SizeDepth | 101 Ft ,9 In |
| SizeFrontage | 34 Ft ,10 In |
| SizeIrregular | 34.9 X 101.8 Ft |
| SizeTotalText | 34.9 X 101.8 Ft |
| Level | Type | Length | Width | Dimensions |
|---|---|---|---|---|
| Second Level | Bathroom | 1.5 m | 2.8 m | 1.5 m x 2.8 m |
| Second Level | Primary Bedroom | 3.5 m | 5.3 m | 3.5 m x 5.3 m |
| Second Level | Bathroom | 1.5 m | 2.8 m | 1.5 m x 2.8 m |
| Second Level | Bedroom | 1.5 m | 3.9 m | 1.5 m x 3.9 m |
| Second Level | Bedroom | 2.7 m | 3 m | 2.7 m x 3 m |
| Lower Level | Recreational, Games Room | 6.8 m | 3.1 m | 6.8 m x 3.1 m |
| Lower Level | Office | 3.5 m | 3.4 m | 3.5 m x 3.4 m |
| Main Level | Den | 4.3 m | 3.1 m | 4.3 m x 3.1 m |
| Main Level | Kitchen | 2.9 m | 3.3 m | 2.9 m x 3.3 m |
| Main Level | Eating Area | 2 m | 2.6 m | 2 m x 2.6 m |
| Main Level | Living Room | 3.4 m | 4.7 m | 3.4 m x 4.7 m |
| Main Level | Dining Room | 2.8 m | 3.5 m | 2.8 m x 3.5 m |
| Main Level | Bathroom | 0.8 m | 2.1 m | 0.8 m x 2.1 m |
https://www.realtor.ca/real-estate/29034997/77-armagh-way-ottawa-7706-barrhaven-longfields
Contact us for more information

Charles Sezlik
Salesperson

(613) 744-6697
(613) 744-6975
www.teamrealty.ca/

Michelle Wilson
Broker

(613) 744-6697
(613) 744-6975
www.teamrealty.ca/

Dominique Laframboise
Salesperson

(613) 744-6697
(613) 744-6975
www.teamrealty.ca/