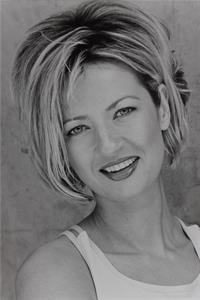Discover your perfect three-season cottage on the picturesque shores of Wolfe Lake. This charming 3-bedroom, 1-bathroom retreat is designed for relaxation and enjoyment, featuring a cozy living room with a pellet stove for warmth on cooler evenings. The open-concept kitchen and dining area are perfect for entertaining family and friends, while the three spacious bedrooms offer baseboard heating for added comfort. Step outside to take in the breathtaking views of Wolfe Lake from your private firepit area, ideal for evening gatherings under the stars. This property comes complete with a dock, providing direct access to the lake, which is renowned for excellent swimming, fishing, and boating opportunities. Fully furnished and ready for immediate enjoyment, this cottage is the perfect summer getaway or year-round escape. Dont miss out on this incredible opportunity to own a piece of paradise on Wolfe Lake schedule a viewing today and start making memories in your new lakeside retreat! (From Westport take Country Rd 36 to Porter Rd , Turn Left . Then turn Left onto Pollard Rd , continue straight onto Pinecrest lane , look for sign) Do NOT follow Google maps (id:37351)
| MLS® Number | X12168011 |
| Property Type | Single Family |
| Community Name | 816 - Rideau Lakes (North Crosby) Twp |
| Easement | Unknown |
| ParkingSpaceTotal | 4 |
| Structure | Dock |
| ViewType | View Of Water, Direct Water View |
| WaterFrontType | Waterfront |
| BathroomTotal | 1 |
| BedroomsAboveGround | 3 |
| BedroomsTotal | 3 |
| ArchitecturalStyle | Bungalow |
| BasementType | Crawl Space |
| ConstructionStyleAttachment | Detached |
| ExteriorFinish | Vinyl Siding |
| FireplaceFuel | Pellet |
| FireplacePresent | Yes |
| FireplaceType | Stove |
| FoundationType | Block |
| HeatingFuel | Electric |
| HeatingType | Baseboard Heaters |
| StoriesTotal | 1 |
| SizeInterior | 700 - 1,100 Ft2 |
| Type | House |
| No Garage |
| AccessType | Private Docking, Public Road, Private Road |
| Acreage | No |
| Sewer | Septic System |
| SizeDepth | 280 Ft ,1 In |
| SizeFrontage | 101 Ft |
| SizeIrregular | 101 X 280.1 Ft |
| SizeTotalText | 101 X 280.1 Ft |
| Level | Type | Length | Width | Dimensions |
|---|---|---|---|---|
| Main Level | Living Room | 4.877 m | 3.81 m | 4.877 m x 3.81 m |
| Main Level | Kitchen | 2.134 m | 2.972 m | 2.134 m x 2.972 m |
| Main Level | Dining Room | 2.134 m | 3.912 m | 2.134 m x 3.912 m |
| Main Level | Bathroom | 1.372 m | 2.667 m | 1.372 m x 2.667 m |
| Main Level | Bedroom | 3.454 m | 2.642 m | 3.454 m x 2.642 m |
| Main Level | Bedroom 2 | 2.972 m | 2.743 m | 2.972 m x 2.743 m |
| Main Level | Bedroom 3 | 3.277 m | 2.743 m | 3.277 m x 2.743 m |
Contact us for more information

Brad Wing
Salesperson

(613) 273-2021
www.remaxaffiliates.ca/

Tanya Lemcke
Broker

(613) 273-2021
www.remaxaffiliates.ca/