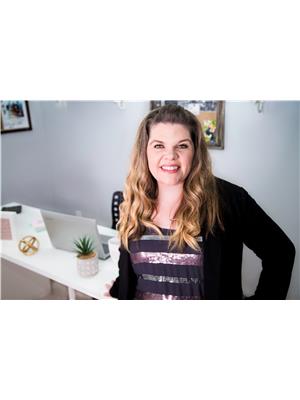Welcome to this show-stopping freehold townhouse in the heart of Embrun! Built in 2022 by Valecraft, this extensively upgraded home offers over 2,100 sq ft of modern, stylish living space -perfect for today's lifestyle. The sun-filled, open-concept layout is anchored by a chefs dream kitchen, complete with granite countertops, breakfast bar, walk-in pantry with motion-sensor lighting, under-cabinet lighting & stainless-steel appliances. High-end upgrades throughout include hardwood stairs, pot lights, open staircase, HRV system, multiple walk-in closets, eavestroughs, doorbell camera, and a fully fenced backyard. The spacious primary suite features blackout blinds, a large walk-in closet, and a luxurious 5-piece ensuite with double sinks and a soaker tub. The finished lower level adds even more living space with a cozy gas fireplace, perfect for movie nights or entertaining. Enjoy being steps from parks, trails, a scenic pond, the Russell Sports Dome, and Embrun's charming Notre Dame core. This turn-key home checks all the boxes. Move in and enjoy! (id:37351)
| MLS® Number | X12256574 |
| Property Type | Single Family |
| Community Name | 602 - Embrun |
| EquipmentType | Water Heater |
| ParkingSpaceTotal | 3 |
| RentalEquipmentType | Water Heater |
| BathroomTotal | 3 |
| BedroomsAboveGround | 3 |
| BedroomsTotal | 3 |
| Age | 0 To 5 Years |
| Amenities | Fireplace(s) |
| Appliances | Blinds, Dishwasher, Dryer, Hood Fan, Humidifier, Microwave, Stove, Washer, Refrigerator |
| BasementDevelopment | Finished |
| BasementType | N/a (finished) |
| ConstructionStyleAttachment | Attached |
| CoolingType | Central Air Conditioning |
| ExteriorFinish | Brick, Vinyl Siding |
| FireplacePresent | Yes |
| FoundationType | Poured Concrete |
| HalfBathTotal | 1 |
| HeatingFuel | Natural Gas |
| HeatingType | Forced Air |
| StoriesTotal | 2 |
| SizeInterior | 1,500 - 2,000 Ft2 |
| Type | Row / Townhouse |
| UtilityWater | Municipal Water |
| Attached Garage | |
| Garage |
| Acreage | No |
| Sewer | Sanitary Sewer |
| SizeDepth | 103 Ft |
| SizeFrontage | 19 Ft ,8 In |
| SizeIrregular | 19.7 X 103 Ft |
| SizeTotalText | 19.7 X 103 Ft |
| Level | Type | Length | Width | Dimensions |
|---|---|---|---|---|
| Second Level | Laundry Room | 1.46 m | 1.5 m | 1.46 m x 1.5 m |
| Second Level | Primary Bedroom | 3.14 m | 5.25 m | 3.14 m x 5.25 m |
| Second Level | Bathroom | 2.3 m | 3.42 m | 2.3 m x 3.42 m |
| Second Level | Bedroom 2 | 2.74 m | 3.49 m | 2.74 m x 3.49 m |
| Second Level | Bedroom 3 | 2.7 m | 3.49 m | 2.7 m x 3.49 m |
| Second Level | Bathroom | 1.46 m | 2.76 m | 1.46 m x 2.76 m |
| Basement | Family Room | 5.54 m | 7.72 m | 5.54 m x 7.72 m |
| Ground Level | Dining Room | 2.95 m | 4.74 m | 2.95 m x 4.74 m |
| Ground Level | Family Room | 2.95 m | 4.73 m | 2.95 m x 4.73 m |
| Ground Level | Eating Area | 2.95 m | 2.49 m | 2.95 m x 2.49 m |
| Ground Level | Kitchen | 2.95 m | 4.14 m | 2.95 m x 4.14 m |
https://www.realtor.ca/real-estate/28545688/783-namur-street-russell-602-embrun
Contact us for more information

Angie Webb
Salesperson
(613) 443-4300
(613) 443-5743
www.exitottawa.com/