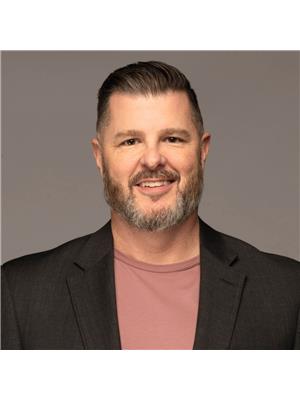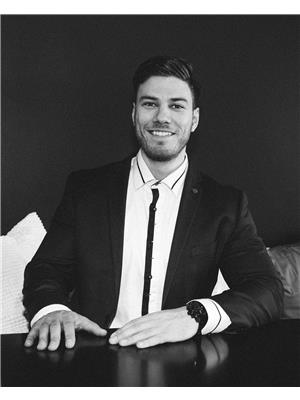Discover your own slice of paradise in this stunning custom log home, nestled on a serene, approximately 2-acre lot in the heart of the Ottawa countryside. As you enter, you'll be welcomed by a spacious foyer that flows into the expansive great room, where natural light spills across the hardwood floors and a cozy wood-burning fireplace adds warmth and charm. The large harvest table is perfect for gatherings, making this home ideal for entertaining year-round. Step into the spectacular 3-season sunroom, offering panoramic views of the lush backyard, complete with a hot tub, bonfire area, and walking trails surrounded by mature trees perfect for relaxing or outdoor adventures. The chef-inspired kitchen is a true centre piece, featuring dual islands, modern stainless steel appliances, and exposed beams that enhance the rustic charm of this country home. A conveniently located mudroom with laundry facilities and a walk-in closet ensures plenty of storage and organization.Upstairs, you'll find two generously-sized bedrooms, while the primary suite is a luxurious retreat, complete with soaring cathedral ceilings and a spacious walk-in closet. Outside, the property is beautifully landscaped and includes a dream garage, adding both functionality and aesthetic appeal. Enjoy the peace and privacy of rural living while being just a short drive from Greely's amenities and the vibrant city of Ottawa. This is country living at its finest don't miss your chance to make it yours! Freshly painted upstairs. 100k In Ground Pool and Landscaping completed Summer 2023 (id:37351)
| MLS® Number | X11900375 |
| Property Type | Single Family |
| Community Name | 1605 - Osgoode Twp North of Reg Rd 6 |
| Features | Wooded Area |
| ParkingSpaceTotal | 10 |
| BathroomTotal | 2 |
| BedroomsAboveGround | 3 |
| BedroomsTotal | 3 |
| Amenities | Fireplace(s) |
| Appliances | Hot Tub, Water Heater, Dishwasher, Dryer, Hood Fan, Microwave, Oven, Stove, Washer |
| BasementDevelopment | Unfinished |
| BasementType | Full (unfinished) |
| ConstructionStyleAttachment | Detached |
| CoolingType | Central Air Conditioning |
| ExteriorFinish | Log, Wood |
| FireplacePresent | Yes |
| FireplaceTotal | 1 |
| FoundationType | Concrete |
| HalfBathTotal | 1 |
| HeatingFuel | Propane |
| HeatingType | Forced Air |
| StoriesTotal | 2 |
| Type | House |
| UtilityWater | Drilled Well |
| Attached Garage |
| Acreage | Yes |
| Sewer | Septic System |
| SizeDepth | 451 Ft ,11 In |
| SizeIrregular | 451.94 Ft ; 1 |
| SizeTotalText | 451.94 Ft ; 1|2 - 4.99 Acres |
| ZoningDescription | Residential |
Contact us for more information

Greg Campbell
Salesperson
(866) 530-7737
(647) 849-3180
www.exprealty.ca/

Luka Maric
Salesperson
(866) 530-7737
(647) 849-3180
www.exprealty.ca/