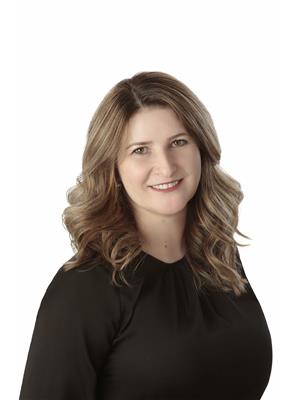Step inside this beautifully updated all-brick semi-detached bungalow and immediately feel at home. Located in the quiet, family-friendly neighborhood of Castle Heights just minutes from downtown this property offers modern comfort and timeless charm throughout. The interior has been extensively upgraded, beginning with newly refinished high-quality original flooring that flows seamlessly through the spacious, sun-filled living areas. The bright and inviting kitchen features brand-new stainless-steel appliances, ample cabinetry, and a layout that's perfect for both everyday living and entertaining. Generous bedrooms provide plenty of space for rest and relaxation, while the updated picture window and new doors enhance energy efficiency and bring in natural light. Additional upgrades such as a new roof and air conditioning system add peace of mind and long-term value. Downstairs, a fully equipped In-Law Suite with a separate entrance offers a massive kitchen, full bathroom, large bedroom, and a bonus room ideal for multigenerational living, rental income, or added flexibility. Outside, the pride of ownership continues. A 6-foot PVC fence ensures privacy all around, while the classic brick exterior adds enduring curb appeal. Enjoy the interlock driveway, stamped concrete walkway, and a backyard patio perfect for summer gatherings. The in-ground sprinkler system keeps the lawn lush, and a dedicated workshop adds practical function. This move-in-ready home is close to parks, shopping, recreation, transit, and other key amenities. Whether you're a first-time buyer, growing family, blended household, or savvy investor looking to live in one space and rent the other, this is a rare opportunity to own a versatile and beautifully maintained property OPEN HOUSE SATURDAY, SUNDAY 2PM-4PM (id:37351)
| MLS® Number | X12100192 |
| Property Type | Single Family |
| Community Name | 3504 - Castle Heights/Rideau High |
| Features | Flat Site, Lane, Dry, Level, In-law Suite |
| ParkingSpaceTotal | 3 |
| Structure | Patio(s) |
| BathroomTotal | 2 |
| BedroomsAboveGround | 3 |
| BedroomsBelowGround | 1 |
| BedroomsTotal | 4 |
| Age | 51 To 99 Years |
| Appliances | Water Heater, Water Treatment, Dryer, Hood Fan, Microwave, Oven, Refrigerator |
| ArchitecturalStyle | Bungalow |
| BasementDevelopment | Finished |
| BasementType | Full (finished) |
| ConstructionStyleAttachment | Semi-detached |
| CoolingType | Central Air Conditioning, Air Exchanger |
| ExteriorFinish | Brick |
| FoundationType | Block |
| HeatingFuel | Natural Gas |
| HeatingType | Forced Air |
| StoriesTotal | 1 |
| SizeInterior | 1,100 - 1,500 Ft2 |
| Type | House |
| UtilityWater | Municipal Water |
| No Garage |
| Acreage | No |
| LandscapeFeatures | Landscaped, Lawn Sprinkler |
| Sewer | Sanitary Sewer |
| SizeDepth | 127 Ft |
| SizeFrontage | 31 Ft |
| SizeIrregular | 31 X 127 Ft |
| SizeTotalText | 31 X 127 Ft |
| ZoningDescription | R2f |
| Level | Type | Length | Width | Dimensions |
|---|---|---|---|---|
| Basement | Recreational, Games Room | 5.4864 m | 3.0693 m | 5.4864 m x 3.0693 m |
| Basement | Bathroom | 2.4536 m | 1 m | 2.4536 m x 1 m |
| Basement | Other | 2.4628 m | 2.1641 m | 2.4628 m x 2.1641 m |
| Basement | Bedroom 4 | 3.9929 m | 3.048 m | 3.9929 m x 3.048 m |
| Basement | Utility Room | 5.1968 m | 3.0693 m | 5.1968 m x 3.0693 m |
| Basement | Kitchen | 6.7147 m | 3.0569 m | 6.7147 m x 3.0569 m |
| Basement | Office | 2.7767 m | 2.7554 m | 2.7767 m x 2.7554 m |
| Main Level | Foyer | 1.2466 m | 0.9479 m | 1.2466 m x 0.9479 m |
| Main Level | Living Room | 4.9073 m | 3.368 m | 4.9073 m x 3.368 m |
| Main Level | Dining Room | 3.0785 m | 3.0632 m | 3.0785 m x 3.0632 m |
| Main Level | Kitchen | 3.0724 m | 3.0541 m | 3.0724 m x 3.0541 m |
| Main Level | Bedroom 2 | 2.7645 m | 2 m | 2.7645 m x 2 m |
| Main Level | Bedroom 3 | 4.5842 m | 2.1671 m | 4.5842 m x 2.1671 m |
| Main Level | Primary Bedroom | 3.6911 m | 3.1394 m | 3.6911 m x 3.1394 m |
| Main Level | Bathroom | 2.146 m | 1.2497 m | 2.146 m x 1.2497 m |
| Cable | Installed |
| Sewer | Installed |
https://www.realtor.ca/real-estate/28206717/799-trojan-avenue-ottawa-3504-castle-heightsrideau-high
Contact us for more information

Anthony Bassile
Salesperson

(613) 236-5959
(613) 236-1515
www.hallmarkottawa.com/

Ermina Karabasic
Salesperson

(613) 236-5959
(613) 236-1515
www.hallmarkottawa.com/