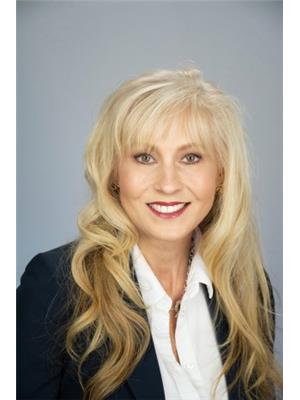Maintenance, Common Area Maintenance, Insurance
$647.91 MonthlyAs soon as you step foot into unit 802 at the Executive you will be delighted by the unobstructed river views of the scenic St. Lawrence River. From the private kitchen with maple cabinetry and stainless steel appliances to the open concept dining room and living room you can watch the St. Lawrence Seaway System in action. The river views dont stop there! They can also be enjoyed from both bedrooms, including primary suite with 3 piece ensuite and walk-through closet. The greatest view of all can be seen from your very own private balcony, accessed by the living room or primary bedroom. A four piece bathroom, & laundry closet conveniently located off the front foyer complete this spectacular unit. All this plus an outdoor pool, exercise room, party/meeting room, parking, storage locker and much more! Within walking distance to all the amenities downtown has to offer and immediate possession available youll want act fast book a private viewing now! (id:37351)
| MLS® Number | X12396530 |
| Property Type | Single Family |
| Community Name | 810 - Brockville |
| AmenitiesNearBy | Park |
| CommunityFeatures | Pets Allowed With Restrictions |
| Easement | Unknown, None |
| Features | Balcony |
| ParkingSpaceTotal | 1 |
| PoolType | Outdoor Pool |
| ViewType | View, View Of Water, Unobstructed Water View |
| WaterFrontType | Waterfront |
| BathroomTotal | 2 |
| BedroomsAboveGround | 2 |
| BedroomsTotal | 2 |
| Amenities | Exercise Centre, Party Room, Storage - Locker |
| Appliances | Dishwasher, Dryer, Stove, Washer, Refrigerator |
| BasementType | None |
| CoolingType | Wall Unit |
| ExteriorFinish | Brick |
| HeatingFuel | Electric |
| HeatingType | Baseboard Heaters |
| SizeInterior | 1,000 - 1,199 Ft2 |
| Type | Apartment |
| Underground | |
| Garage |
| AccessType | Public Road |
| Acreage | No |
| LandAmenities | Park |
| LandscapeFeatures | Landscaped |
| SurfaceWater | River/stream |
| Level | Type | Length | Width | Dimensions |
|---|---|---|---|---|
| Main Level | Living Room | 4.74 m | 4.62 m | 4.74 m x 4.62 m |
| Main Level | Dining Room | 4.74 m | 3.01 m | 4.74 m x 3.01 m |
| Main Level | Kitchen | 3.37 m | 3.2 m | 3.37 m x 3.2 m |
| Main Level | Primary Bedroom | 3.21 m | 5.19 m | 3.21 m x 5.19 m |
| Main Level | Bedroom | 2.76 m | 3.85 m | 2.76 m x 3.85 m |
| Main Level | Bathroom | 2.23 m | 1.51 m | 2.23 m x 1.51 m |
| Main Level | Bathroom | 2.12 m | 1.51 m | 2.12 m x 1.51 m |
| Main Level | Laundry Room | 1.55 m | 1.51 m | 1.55 m x 1.51 m |
https://www.realtor.ca/real-estate/28847375/802-55-water-street-e-brockville-810-brockville
Contact us for more information

Sharon Jordan
Broker

(613) 258-4900
(613) 215-0882
www.remaxaffiliates.ca/