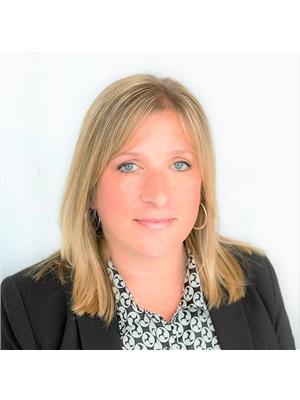3 Bedroom
2 Bathroom
1,100 - 1,500 ft2
Bungalow
Fireplace
Central Air Conditioning
Forced Air
$749,000
Welcome to this beautiful red brick bungalow nestled in the peaceful and family-friendly Village of Metcalfe. This well-maintained home offers 3 spacious bedrooms on the main floor, including a generous primary suite complete with a cozy natural gas fireplace, a 4-piece ensuite, and a walk-in closet. The open-concept main living area is perfect for modern family life, offering a seamless flow from the kitchen and living room straight out to the expansive rear yard ideal for entertaining guests or relaxing in your own private outdoor oasis. This property also features two handy sheds (12' x 12' and 10' x 12'), a paved driveway, and an oversized double garage with convenient inside entry. The lower level is partially finished with drywall and a drop ceiling, ready for your finishing touches perfect for a teen retreat, games room, or home theatre. A roughed-in 3-piece bathroom and a spacious storage/workshop area complete the basement. Bonus: Generac generator included for peace of mind. Don't miss this opportunity to enjoy village living with the space and charm you've been searching for. Attached garage 24 x 24 insulated, New Flooring on main floor 2022, Well Pump 2021, Attic R60 Insulation 2021, Natural Gas Furnace 2019, Roof, 2016, Septic last pumped 2023 (id:37351)
Property Details
|
MLS® Number
|
X12273529 |
|
Property Type
|
Single Family |
|
Community Name
|
1602 - Metcalfe |
|
AmenitiesNearBy
|
Golf Nearby, Park, Place Of Worship, Schools |
|
CommunityFeatures
|
Community Centre |
|
Features
|
Wooded Area, Irregular Lot Size, Open Space, Sump Pump |
|
ParkingSpaceTotal
|
6 |
|
Structure
|
Deck, Patio(s), Porch, Shed, Workshop |
Building
|
BathroomTotal
|
2 |
|
BedroomsAboveGround
|
3 |
|
BedroomsTotal
|
3 |
|
Age
|
16 To 30 Years |
|
Amenities
|
Fireplace(s) |
|
Appliances
|
Garage Door Opener Remote(s), Water Heater, Water Softener, Water Treatment, Dishwasher, Dryer, Hood Fan, Stove, Washer, Refrigerator |
|
ArchitecturalStyle
|
Bungalow |
|
BasementDevelopment
|
Partially Finished |
|
BasementType
|
Full (partially Finished) |
|
CeilingType
|
Suspended Ceiling |
|
ConstructionStatus
|
Insulation Upgraded |
|
ConstructionStyleAttachment
|
Detached |
|
CoolingType
|
Central Air Conditioning |
|
ExteriorFinish
|
Brick, Vinyl Siding |
|
FireProtection
|
Smoke Detectors |
|
FireplacePresent
|
Yes |
|
FireplaceTotal
|
2 |
|
FoundationType
|
Poured Concrete |
|
HeatingFuel
|
Natural Gas |
|
HeatingType
|
Forced Air |
|
StoriesTotal
|
1 |
|
SizeInterior
|
1,100 - 1,500 Ft2 |
|
Type
|
House |
|
UtilityPower
|
Generator |
|
UtilityWater
|
Drilled Well |
Parking
|
Attached Garage
|
|
|
Garage
|
|
|
Inside Entry
|
|
|
Tandem
|
|
Land
|
Acreage
|
No |
|
LandAmenities
|
Golf Nearby, Park, Place Of Worship, Schools |
|
Sewer
|
Septic System |
|
SizeDepth
|
192 Ft ,9 In |
|
SizeFrontage
|
126 Ft |
|
SizeIrregular
|
126 X 192.8 Ft |
|
SizeTotalText
|
126 X 192.8 Ft |
|
ZoningDescription
|
V1i |
Rooms
| Level |
Type |
Length |
Width |
Dimensions |
|
Lower Level |
Recreational, Games Room |
8.11 m |
7.25 m |
8.11 m x 7.25 m |
|
Lower Level |
Utility Room |
7.96 m |
5.21 m |
7.96 m x 5.21 m |
|
Main Level |
Kitchen |
3.11 m |
2.74 m |
3.11 m x 2.74 m |
|
Main Level |
Dining Room |
4.24 m |
2.59 m |
4.24 m x 2.59 m |
|
Main Level |
Living Room |
7.5 m |
4.48 m |
7.5 m x 4.48 m |
|
Main Level |
Primary Bedroom |
4.45 m |
3.96 m |
4.45 m x 3.96 m |
|
Main Level |
Bedroom 2 |
3.35 m |
2.78 m |
3.35 m x 2.78 m |
|
Main Level |
Bedroom 3 |
3.66 m |
3.08 m |
3.66 m x 3.08 m |
|
Main Level |
Foyer |
3.04 m |
1.83 m |
3.04 m x 1.83 m |
Utilities
|
Cable
|
Available |
|
Electricity
|
Installed |
https://www.realtor.ca/real-estate/28581240/8059-black-willow-lane-ottawa-1602-metcalfe
