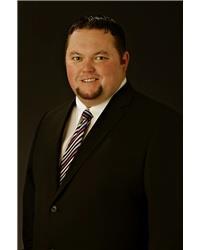Welcome to 812 Ashenvale Way! This lovely 3 Bedroom 3 bath plus Loft Townhome is for Rent in Avalon/Orleans. With approx. 2000 square feet of living space this Minto end unit offers space for a growing family. Stunning kitchen with extended cabinets and stainless steel appliances, upgraded hardwood floors throughout main level living and dining rooms. A spacious master bedroom with soaker tub & stand alone shower in ensuite and walk in closet, plus 2 great sized bedrooms and a loft perfect for a home office. The lower level features a great family room with cozy natural gas fireplace a great space for entertainment. This home is in a great family-friendly neighborhood with schools , transit, shopping and recreation just mins away and a bonus its just steps away from Boisdale park. Take a look today! (id:37351)
| MLS® Number | X12231146 |
| Property Type | Single Family |
| Community Name | 1118 - Avalon East |
| ParkingSpaceTotal | 3 |
| BathroomTotal | 3 |
| BedroomsAboveGround | 3 |
| BedroomsTotal | 3 |
| Age | 6 To 15 Years |
| Amenities | Fireplace(s) |
| Appliances | Garage Door Opener Remote(s), Water Meter, Blinds, Dishwasher, Dryer, Hood Fan, Stove, Washer, Refrigerator |
| BasementDevelopment | Finished |
| BasementType | Full (finished) |
| ConstructionStyleAttachment | Attached |
| CoolingType | Central Air Conditioning |
| ExteriorFinish | Brick, Vinyl Siding |
| FireplacePresent | Yes |
| FireplaceTotal | 1 |
| FoundationType | Poured Concrete |
| HalfBathTotal | 1 |
| HeatingFuel | Natural Gas |
| HeatingType | Forced Air |
| StoriesTotal | 2 |
| SizeInterior | 1,500 - 2,000 Ft2 |
| Type | Row / Townhouse |
| UtilityWater | Municipal Water |
| Attached Garage | |
| Garage |
| Acreage | No |
| Sewer | Sanitary Sewer |
| SizeDepth | 98 Ft ,4 In |
| SizeFrontage | 26 Ft ,7 In |
| SizeIrregular | 26.6 X 98.4 Ft |
| SizeTotalText | 26.6 X 98.4 Ft |
| Level | Type | Length | Width | Dimensions |
|---|---|---|---|---|
| Second Level | Primary Bedroom | 4.26 m | 5.01 m | 4.26 m x 5.01 m |
| Second Level | Bedroom 2 | 3.32 m | 3.65 m | 3.32 m x 3.65 m |
| Second Level | Bedroom 3 | 3.02 m | 3.17 m | 3.02 m x 3.17 m |
| Second Level | Loft | 3.47 m | 2.79 m | 3.47 m x 2.79 m |
| Basement | Other | Measurements not available | ||
| Basement | Laundry Room | Measurements not available | ||
| Basement | Family Room | 3.7 m | 6.7 m | 3.7 m x 6.7 m |
| Basement | Utility Room | Measurements not available | ||
| Main Level | Living Room | 3.63 m | 5.01 m | 3.63 m x 5.01 m |
| Main Level | Dining Room | 3.53 m | 3.35 m | 3.53 m x 3.35 m |
| Main Level | Kitchen | 2.43 m | 3.09 m | 2.43 m x 3.09 m |
| Main Level | Eating Area | 2.87 m | 2.94 m | 2.87 m x 2.94 m |
https://www.realtor.ca/real-estate/28490498/812-ashenvale-way-ottawa-1118-avalon-east
Contact us for more information

Stephen George
Salesperson

(613) 837-3800
(613) 837-1007

Marc-Andre Perrier
Broker of Record

(613) 837-3800
(613) 837-1007

Dan Seguin
Salesperson

(613) 837-3800
(613) 837-1007