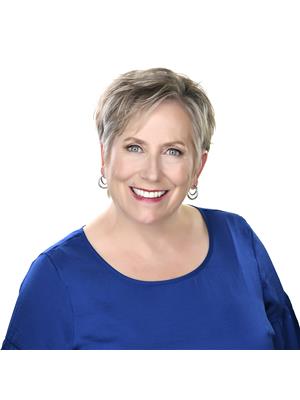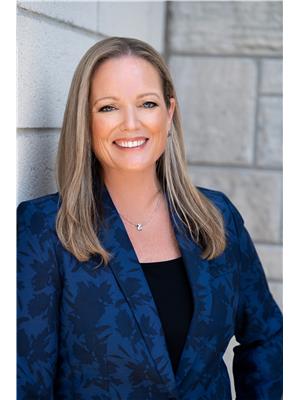You'll fall in love....with this beautiful waterfront home in sought after Rhoddy's Bay. A lovely staircase is a signature feature of this nautical style home. Enjoy breathtaking water views from the sun-filled living room, complete with a cozy gas fireplace.....perfect for relaxing evenings. The dining area offers a lovely view of the beautifully landscaped backyard featuring a rock wall and vibrant perennials. The kitchen boasts white cabinets, a breakfast bar and includes stainless steel appliances (rough in for dishwasher in bank of drawers)......ideal for family fun and entertaining. A convenient powder room is tucked away on the main floor. Upstairs you will find a spacious primary suite with a picturesque bay window overlooking the water. This serene retreat includes a luxurious ensuite with a jacuzzi tub and a walk-in closet. Bedrooms 2 & 3 are a good size. A stylish 4 piece bath and convenient second floor laundry complete this level. Approximate 4 ft crawl space houses utility equipment and offers great storage. While away the afternoon on your front porch overlooking the water and end the day with a BBQ on your private back yard patio. Enjoy a small waterfront patio and an amazing sandy beach! The Algonquin Trail is just steps away for walking and biking. Just a few minutes away....enjoy a round of golf at Sand Point Golf Course. All the amenities of Arnprior are 15 minutes away....great shopping, restaurants, movie theatre, library and much more! Flexible possession......summer starts at this beautiful waterfront home! (id:37351)
| MLS® Number | X12237734 |
| Property Type | Single Family |
| Community Name | 551 - Mcnab/Braeside Twps |
| Easement | Unknown |
| Features | Carpet Free |
| ParkingSpaceTotal | 2 |
| ViewType | River View, Unobstructed Water View |
| WaterFrontType | Waterfront |
| BathroomTotal | 3 |
| BedroomsAboveGround | 3 |
| BedroomsTotal | 3 |
| Amenities | Fireplace(s) |
| Appliances | Blinds, Dryer, Hood Fan, Water Heater, Microwave, Storage Shed, Stove, Washer, Refrigerator |
| BasementType | Crawl Space |
| ConstructionStyleAttachment | Detached |
| ExteriorFinish | Vinyl Siding |
| FireplacePresent | Yes |
| FireplaceTotal | 1 |
| FoundationType | Block |
| HalfBathTotal | 1 |
| HeatingFuel | Electric |
| HeatingType | Baseboard Heaters |
| StoriesTotal | 2 |
| SizeInterior | 1,500 - 2,000 Ft2 |
| Type | House |
| UtilityWater | Shared Well, Drilled Well |
| No Garage |
| AccessType | Public Road, Private Docking |
| Acreage | No |
| Sewer | Septic System |
| SizeDepth | 84 Ft |
| SizeFrontage | 44 Ft ,4 In |
| SizeIrregular | 44.4 X 84 Ft |
| SizeTotalText | 44.4 X 84 Ft |
| ZoningDescription | Residential |
| Level | Type | Length | Width | Dimensions |
|---|---|---|---|---|
| Second Level | Bathroom | 2.67 m | 2.09 m | 2.67 m x 2.09 m |
| Second Level | Laundry Room | 1.45 m | 1.66 m | 1.45 m x 1.66 m |
| Second Level | Bedroom | 2.63 m | 3.36 m | 2.63 m x 3.36 m |
| Second Level | Bathroom | 2.31 m | 1.63 m | 2.31 m x 1.63 m |
| Second Level | Bedroom | 2.64 m | 3.37 m | 2.64 m x 3.37 m |
| Second Level | Primary Bedroom | 5.54 m | 3.4 m | 5.54 m x 3.4 m |
| Main Level | Foyer | 2.67 m | 2.78 m | 2.67 m x 2.78 m |
| Main Level | Living Room | 6.99 m | 3.39 m | 6.99 m x 3.39 m |
| Main Level | Dining Room | 2.67 m | 4.01 m | 2.67 m x 4.01 m |
| Main Level | Kitchen | 3.31 m | 4.16 m | 3.31 m x 4.16 m |
| Main Level | Bathroom | 1.7 m | 1.28 m | 1.7 m x 1.28 m |
Contact us for more information

Charlotte Leitch
Broker
(613) 623-5553
(613) 721-5556
www.remaxabsolute.com/

Lindsay Ralph
Salesperson
(613) 623-5553
(613) 721-5556
www.remaxabsolute.com/