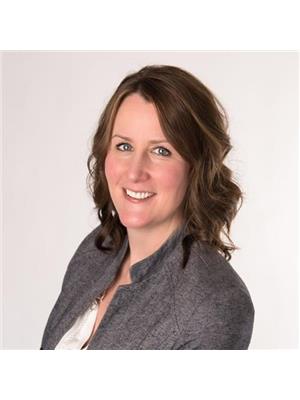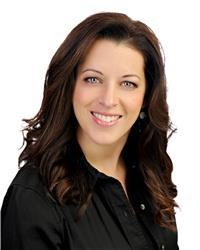Welcome to 816 Slattery Field, located in the family-friendly neighbourhood of Findlay Creek. This spacious 4-bedroom home offers a functional layout perfect for modern living. Upstairs you'll find a convenient second-floor laundry room, three generously sized bedrooms, a large main bath and a primary retreat complete with walk-in closet and private ensuite. The main floor features a bright home office, an open-concept living and dining area with a cozy gas fireplace and a large kitchen with access to a private deck and fenced backyard ideal for entertaining or relaxing outdoors. The fully finished lower level includes a full bathroom, a versatile great room perfect for a home gym or second office, a spacious family room with large windows and ample storage space. Ideally located just steps from parks, top-rated schools, and within walking distance to shops and restaurants. Close to all amenities, green spaces, schools, shopping, trails, recreation and the anticipated LRT extension. (id:37351)
| MLS® Number | X12235860 |
| Property Type | Single Family |
| Community Name | 2605 - Blossom Park/Kemp Park/Findlay Creek |
| ParkingSpaceTotal | 4 |
| BathroomTotal | 4 |
| BedroomsAboveGround | 4 |
| BedroomsTotal | 4 |
| Amenities | Fireplace(s) |
| Appliances | Garage Door Opener Remote(s), Dishwasher, Dryer, Stove, Washer, Refrigerator |
| BasementDevelopment | Finished |
| BasementType | Full (finished) |
| ConstructionStyleAttachment | Detached |
| CoolingType | Central Air Conditioning |
| ExteriorFinish | Brick, Vinyl Siding |
| FireplacePresent | Yes |
| FoundationType | Poured Concrete |
| HalfBathTotal | 1 |
| HeatingFuel | Natural Gas |
| HeatingType | Forced Air |
| StoriesTotal | 2 |
| SizeInterior | 2,000 - 2,500 Ft2 |
| Type | House |
| UtilityWater | Municipal Water |
| Attached Garage | |
| Garage |
| Acreage | No |
| Sewer | Sanitary Sewer |
| SizeDepth | 105 Ft |
| SizeFrontage | 38 Ft |
| SizeIrregular | 38 X 105 Ft |
| SizeTotalText | 38 X 105 Ft |
| ZoningDescription | Residential |
| Level | Type | Length | Width | Dimensions |
|---|---|---|---|---|
| Second Level | Primary Bedroom | 5.54 m | 4.75 m | 5.54 m x 4.75 m |
| Second Level | Bedroom 2 | 3.69 m | 3.68 m | 3.69 m x 3.68 m |
| Second Level | Bedroom 3 | 3.77 m | 3.68 m | 3.77 m x 3.68 m |
| Second Level | Bedroom 4 | 3.45 m | 3.29 m | 3.45 m x 3.29 m |
| Second Level | Laundry Room | 2.83 m | 2.34 m | 2.83 m x 2.34 m |
| Lower Level | Recreational, Games Room | 7.39 m | 4.88 m | 7.39 m x 4.88 m |
| Lower Level | Exercise Room | 4.29 m | 3.58 m | 4.29 m x 3.58 m |
| Lower Level | Utility Room | 3.6 m | 3.21 m | 3.6 m x 3.21 m |
| Main Level | Living Room | 4.5 m | 4.4 m | 4.5 m x 4.4 m |
| Main Level | Dining Room | 4.4 m | 2.7 m | 4.4 m x 2.7 m |
| Main Level | Kitchen | 6.61 m | 3.74 m | 6.61 m x 3.74 m |
| Main Level | Office | 3.69 m | 2.86 m | 3.69 m x 2.86 m |
| Main Level | Foyer | 3.46 m | 2.68 m | 3.46 m x 2.68 m |
Contact us for more information

Shauna Brownlee Starr
Salesperson

(613) 663-2720
(613) 592-9701
www.hallmarkottawa.com/

Krista Mcfadden
Salesperson

(613) 663-2720
(613) 592-9701
www.hallmarkottawa.com/