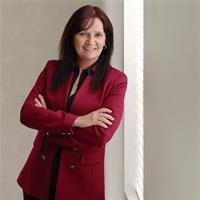Maintenance, Parcel of Tied Land
$972 MonthlyLovely 2+1 bedroom Bungalow on a 1 acres leased lot located on HWY 17 just east of Rockland. Very well maintained prefab home with beautiful front covered porch, large kitchen with plenty of cabinetry, large island, open concept dining room and living room, hardwood floors, two bedrooms on the main floor and a full 3 pcs bath, side entrance to double oversize carport and access to huge workshop, lower level boast a bright family room, 3rd bedroom, 3 pc bath with sauna, furnace and storage room. Land lease is $972/month includes taxes, water, septic and garbage. (id:37351)
| MLS® Number | X11941438 |
| Property Type | Single Family |
| Community Name | 607 - Clarence/Rockland Twp |
| EquipmentType | Propane Tank |
| Features | Lane |
| ParkingSpaceTotal | 10 |
| RentalEquipmentType | Propane Tank |
| Structure | Porch, Workshop |
| BathroomTotal | 2 |
| BedroomsAboveGround | 2 |
| BedroomsBelowGround | 1 |
| BedroomsTotal | 3 |
| Age | 16 To 30 Years |
| Appliances | Water Heater, Dishwasher, Dryer, Stove, Washer, Refrigerator |
| ArchitecturalStyle | Bungalow |
| BasementDevelopment | Partially Finished |
| BasementType | N/a (partially Finished) |
| ConstructionStyleAttachment | Detached |
| CoolingType | Central Air Conditioning, Ventilation System |
| ExteriorFinish | Brick, Vinyl Siding |
| FireplacePresent | Yes |
| FireplaceTotal | 1 |
| FoundationType | Poured Concrete |
| HeatingFuel | Propane |
| HeatingType | Forced Air |
| StoriesTotal | 1 |
| SizeInterior | 700 - 1,100 Ft2 |
| Type | House |
| UtilityWater | Shared Well |
| Acreage | No |
| LandscapeFeatures | Landscaped |
| Sewer | Septic System |
| SizeTotalText | 1/2 - 1.99 Acres |
| Level | Type | Length | Width | Dimensions |
|---|---|---|---|---|
| Lower Level | Bedroom 3 | 3.65 m | 3.44 m | 3.65 m x 3.44 m |
| Lower Level | Bathroom | 2.86 m | 2.71 m | 2.86 m x 2.71 m |
| Lower Level | Family Room | 7.31 m | 5.09 m | 7.31 m x 5.09 m |
| Lower Level | Utility Room | 3.41 m | 3.04 m | 3.41 m x 3.04 m |
| Main Level | Living Room | 4.48 m | 3.657 m | 4.48 m x 3.657 m |
| Main Level | Kitchen | 4.02 m | 3.71 m | 4.02 m x 3.71 m |
| Main Level | Dining Room | 3.87 m | 3.62 m | 3.87 m x 3.62 m |
| Main Level | Bedroom | 3.38 m | 2.98 m | 3.38 m x 2.98 m |
| Main Level | Bedroom 2 | 2.86 m | 2.77 m | 2.86 m x 2.77 m |
| Main Level | Bathroom | 3.01 m | 2.59 m | 3.01 m x 2.59 m |
Contact us for more information

Joanne Labelle
Salesperson

(343) 765-7653
remaxdeltarealty.com/