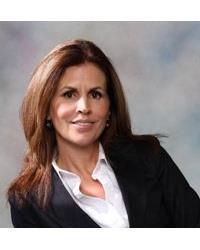4 Bedroom
3 Bathroom
1,500 - 2,000 ft2
Bungalow
Fireplace
Central Air Conditioning
Forced Air
Landscaped
$849,000
This magazine-worthy bungalow combines refined design with nature's tranquility. Set on a quiet street on a premium lot backing onto trails and green space, this home offers peaceful views and no rear neighbours. Inside, discover an inviting open layout featuring rich hardwood floors, elegant light fixtures, and a chef-inspired kitchen with an upgraded extended island and cabinetry with a built in beverage fridge. Enjoy the seamless flow into the living room, where a gas fireplace creates an inviting focal point. The dining room placement offers a sophisticated space to host all occasions. The primary suite feels like a retreat with its expansive window and a peaceful view of nature, a stylish ensuite with a dedicated make-up vanity and walk in closet. Two more bedrooms and a full bath completes the main level, one currently being used as a salon which is very versatile and perfect for those with a home based business with convenient access upon entry . The lower level extends your living space with a spacious rec room and a legal bedroom complete with its own ensuite bathroom, perfect for guests, family or in-law potential. With a builder's extended garage there is plenty of room to park two vehicles in the garage and four in the driveway. Thoughtful upgrades throughout, this home delivers exceptional style, comfort, and privacy. Honorable mentions, lots of closets on the main level and a huge storage room in the basement. Step outside for your morning walk and come back to enjoy nature from your very own backyard. This home shows like a model! (id:37351)
Property Details
|
MLS® Number
|
X12486760 |
|
Property Type
|
Single Family |
|
Community Name
|
602 - Embrun |
|
EquipmentType
|
Water Heater - Gas, Water Heater |
|
Features
|
Backs On Greenbelt, Paved Yard |
|
ParkingSpaceTotal
|
6 |
|
RentalEquipmentType
|
Water Heater - Gas, Water Heater |
|
Structure
|
Deck, Patio(s), Porch, Shed |
Building
|
BathroomTotal
|
3 |
|
BedroomsAboveGround
|
3 |
|
BedroomsBelowGround
|
1 |
|
BedroomsTotal
|
4 |
|
Amenities
|
Fireplace(s) |
|
Appliances
|
Garage Door Opener Remote(s), Water Meter, Blinds, Dishwasher, Hood Fan, Microwave, Stove, Refrigerator |
|
ArchitecturalStyle
|
Bungalow |
|
BasementDevelopment
|
Finished |
|
BasementType
|
Full (finished) |
|
ConstructionStatus
|
Insulation Upgraded |
|
ConstructionStyleAttachment
|
Detached |
|
CoolingType
|
Central Air Conditioning |
|
ExteriorFinish
|
Stone, Vinyl Siding |
|
FireplacePresent
|
Yes |
|
FoundationType
|
Poured Concrete |
|
HeatingFuel
|
Natural Gas |
|
HeatingType
|
Forced Air |
|
StoriesTotal
|
1 |
|
SizeInterior
|
1,500 - 2,000 Ft2 |
|
Type
|
House |
|
UtilityWater
|
Municipal Water |
Parking
|
Attached Garage
|
|
|
Garage
|
|
|
Inside Entry
|
|
Land
|
Acreage
|
No |
|
LandscapeFeatures
|
Landscaped |
|
Sewer
|
Sanitary Sewer |
|
SizeDepth
|
121 Ft ,10 In |
|
SizeFrontage
|
49 Ft ,2 In |
|
SizeIrregular
|
49.2 X 121.9 Ft |
|
SizeTotalText
|
49.2 X 121.9 Ft |
Rooms
| Level |
Type |
Length |
Width |
Dimensions |
|
Basement |
Bathroom |
1.57 m |
2.51 m |
1.57 m x 2.51 m |
|
Basement |
Bedroom 4 |
4.7 m |
4.1 m |
4.7 m x 4.1 m |
|
Basement |
Recreational, Games Room |
9.18 m |
716 m |
9.18 m x 716 m |
|
Main Level |
Kitchen |
6.5 m |
2.97 m |
6.5 m x 2.97 m |
|
Main Level |
Dining Room |
4.63 m |
3.5 m |
4.63 m x 3.5 m |
|
Main Level |
Living Room |
4.63 m |
3.5 m |
4.63 m x 3.5 m |
|
Main Level |
Primary Bedroom |
3.35 m |
4.57 m |
3.35 m x 4.57 m |
|
Main Level |
Bedroom 2 |
3.35 m |
3.4 m |
3.35 m x 3.4 m |
|
Main Level |
Bedroom 3 |
5.79 m |
3.3 m |
5.79 m x 3.3 m |
|
Main Level |
Bathroom |
3.5 m |
1.6 m |
3.5 m x 1.6 m |
|
Main Level |
Bathroom |
2.54 m |
1.59 m |
2.54 m x 1.59 m |
Utilities
|
Electricity
|
Installed |
|
Sewer
|
Installed |
https://www.realtor.ca/real-estate/29041916/828-cologne-street-russell-602-embrun

