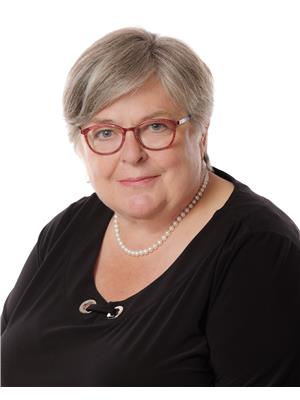Maintenance, Common Area Maintenance, Insurance, Water
$425 MonthlyWow! Welcome to this stunning 4-bedroom condominium townhome located in the extremely popular neighbourhood of Blackburn Hamlet. From the minute you walk into this home you will fall in love. This spacious home has been freshly painted from top to bottom, has upgraded bathrooms, kitchen, light fixtures, faucets and brand new appliances. The home backs onto a walkway that leads to the bus stop and the local schools. This home is ideally located near schools, parks, recreation, shopping, amenities, and the local library. The landscaping has been freshly redone. You also have the bonus of a kiddies park in the complex. This home is also located on a court with no through traffic. A safe and lovely place to raise your family! Some rooms are virtually staged. (id:37351)
| MLS® Number | X12382494 |
| Property Type | Single Family |
| Community Name | 2303 - Blackburn Hamlet (South) |
| CommunityFeatures | Pets Allowed With Restrictions |
| EquipmentType | Water Heater |
| Features | Cul-de-sac, Carpet Free |
| ParkingSpaceTotal | 2 |
| RentalEquipmentType | Water Heater |
| Structure | Playground |
| BathroomTotal | 2 |
| BedroomsAboveGround | 4 |
| BedroomsTotal | 4 |
| Age | 51 To 99 Years |
| Appliances | Garage Door Opener Remote(s), Dishwasher, Dryer, Garage Door Opener, Hood Fan, Stove, Washer, Refrigerator |
| BasementType | Partial |
| CoolingType | None |
| ExteriorFinish | Brick, Aluminum Siding |
| FoundationType | Concrete |
| HalfBathTotal | 1 |
| HeatingFuel | Natural Gas |
| HeatingType | Forced Air |
| StoriesTotal | 2 |
| SizeInterior | 1,200 - 1,399 Ft2 |
| Type | Row / Townhouse |
| Attached Garage | |
| Garage |
| Acreage | No |
| FenceType | Fenced Yard |
| LandscapeFeatures | Landscaped |
| Level | Type | Length | Width | Dimensions |
|---|---|---|---|---|
| Second Level | Bedroom | 4 m | 3.4 m | 4 m x 3.4 m |
| Second Level | Bedroom | 3.1 m | 2.7 m | 3.1 m x 2.7 m |
| Third Level | Primary Bedroom | 4.7 m | 3.4 m | 4.7 m x 3.4 m |
| Third Level | Bedroom | 3.5 m | 3.2 m | 3.5 m x 3.2 m |
| Third Level | Bathroom | 2.2 m | 1.5 m | 2.2 m x 1.5 m |
| Lower Level | Family Room | 6.6 m | 3.5 m | 6.6 m x 3.5 m |
| Lower Level | Utility Room | 5.5 m | 3.1 m | 5.5 m x 3.1 m |
| Main Level | Foyer | 2.9 m | 2.8 m | 2.9 m x 2.8 m |
| Main Level | Kitchen | 3.3 m | 2.8 m | 3.3 m x 2.8 m |
| Main Level | Living Room | 6.3 m | 3.3 m | 6.3 m x 3.3 m |
| Main Level | Dining Room | 3.4 m | 3.3 m | 3.4 m x 3.3 m |
| Main Level | Bathroom | 1.9 m | 1.2 m | 1.9 m x 1.2 m |
https://www.realtor.ca/real-estate/28816941/83-e-glen-park-drive-ottawa-2303-blackburn-hamlet-south
Contact us for more information

Christine Bussieres
Broker

(888) 311-1172
www.joinreal.com/