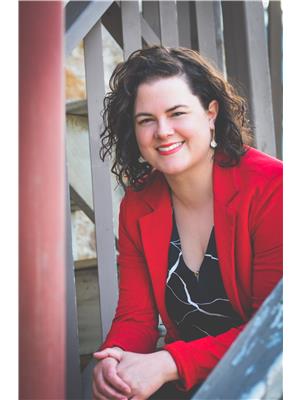Welcome to this large semi detached home with NO CARPET. Just hardwood and laminate flooring. This home used to be a four bedroom home. Previous owners put two of the bedrooms together to make one large master bedroom with its own shower in it. Can easily be converted back to a four bedroom home. Two showers and two toilets in the home. Lots of natural light comes in through the back of the house. The front door and storm door were replaced in 2025. One big living room window was replaced in December 2022. 2nd big living room window plus small entrance window were replaced in January 2024. Fridge, stove, dishwasher, hood fan were replaced in February 2023. Washer and dryer, ceiling fan in the kitchen, track lights on top of the kitchen island, toilet in the powder room, and rear side fence was replaced in 2021. The walkout basement is huge and features a patio door. (id:37351)
| MLS® Number | X12034158 |
| Property Type | Single Family |
| Community Name | 606 - Town of Rockland |
| ParkingSpaceTotal | 3 |
| BathroomTotal | 2 |
| BedroomsAboveGround | 3 |
| BedroomsTotal | 3 |
| Age | 31 To 50 Years |
| Appliances | Water Heater, Dishwasher, Dryer, Stove, Washer, Refrigerator |
| BasementDevelopment | Finished |
| BasementFeatures | Walk Out |
| BasementType | Full (finished) |
| ConstructionStyleAttachment | Semi-detached |
| ExteriorFinish | Brick, Vinyl Siding |
| FireplacePresent | Yes |
| FireplaceTotal | 1 |
| FoundationType | Poured Concrete |
| HalfBathTotal | 1 |
| HeatingFuel | Wood |
| HeatingType | Baseboard Heaters |
| StoriesTotal | 2 |
| SizeInterior | 1,100 - 1,500 Ft2 |
| Type | House |
| UtilityWater | Municipal Water |
| Attached Garage | |
| Garage |
| Acreage | No |
| Sewer | Sanitary Sewer |
| SizeIrregular | 34.9 X 98.4 Acre |
| SizeTotalText | 34.9 X 98.4 Acre |
| Level | Type | Length | Width | Dimensions |
|---|---|---|---|---|
| Second Level | Primary Bedroom | 6.63 m | 3.64 m | 6.63 m x 3.64 m |
| Second Level | Bedroom 2 | 3.35 m | 4.22 m | 3.35 m x 4.22 m |
| Second Level | Bedroom 3 | 3.19 m | 3.55 m | 3.19 m x 3.55 m |
| Second Level | Other | 2.94 m | 3.49 m | 2.94 m x 3.49 m |
| Basement | Family Room | 5.82 m | 7.47 m | 5.82 m x 7.47 m |
| Basement | Utility Room | 2.8 m | 1.77 m | 2.8 m x 1.77 m |
| Main Level | Kitchen | 5.47 m | 3.48 m | 5.47 m x 3.48 m |
| Main Level | Living Room | 3.65 m | 3.65 m | 3.65 m x 3.65 m |
| Main Level | Dining Room | 2.99 m | 3.65 m | 2.99 m x 3.65 m |
https://www.realtor.ca/real-estate/28057259/831-payer-street-clarence-rockland-606-town-of-rockland
Contact us for more information

Joe Salazar
Salesperson

(613) 830-0000
(613) 830-0080

Sophie Roy
Salesperson

(613) 830-0000
(613) 830-0080