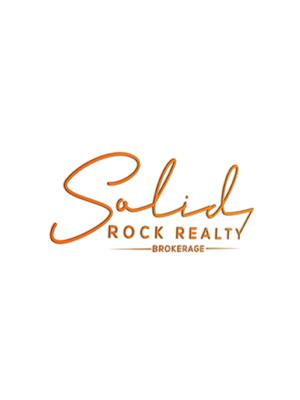Maintenance, Parcel of Tied Land
$188 Monthly3 Bed + Den, 3 Bath END-UNIT! Fabulous Townhouse In Lakeview Oshawa! WALK To Oshawa's Beautiful Waterfront, Parks & Trails. Lake View Park Beach Nearby has spectacular Lake Ontario views and a Magnificent Waterfront Trail. WALK To Lake Vista Park With Splashpad. Minutes to Shopping, Transit, Highways, Reacreation- all this and only 10 minutes to Oshawa Centre, or 5 minutes to the Oshawa Go Station. Work-From-Home In The Cozy, Separate Den/Office. Convenient, Spacious 2nd Floor Deck off the Modern & Bright kitchen is perfect for BBQ. Large, bright Primary Bedroom With An Ensuite Bath And Walk-In Closet. Single Garage with inside entry. Sold Under Power of Sale, Sold as is Where is. Taxes per Geowarehouse.Seller does not warranty any aspects of Property, including to and not limited to: sizes, taxes, or condition. (id:37351)
| MLS® Number | E12176351 |
| Property Type | Single Family |
| Community Name | Lakeview |
| ParkingSpaceTotal | 2 |
| BathroomTotal | 3 |
| BedroomsAboveGround | 3 |
| BedroomsTotal | 3 |
| Age | 0 To 5 Years |
| ConstructionStyleAttachment | Attached |
| CoolingType | Central Air Conditioning |
| ExteriorFinish | Brick |
| FoundationType | Concrete |
| HalfBathTotal | 1 |
| HeatingFuel | Natural Gas |
| HeatingType | Forced Air |
| StoriesTotal | 3 |
| SizeInterior | 1,500 - 2,000 Ft2 |
| Type | Row / Townhouse |
| UtilityWater | Municipal Water |
| Garage | |
| Inside Entry |
| Acreage | No |
| Sewer | Sanitary Sewer |
| SizeDepth | 62 Ft ,4 In |
| SizeFrontage | 23 Ft ,4 In |
| SizeIrregular | 23.4 X 62.4 Ft |
| SizeTotalText | 23.4 X 62.4 Ft |
| Level | Type | Length | Width | Dimensions |
|---|---|---|---|---|
| Third Level | Bedroom 2 | 3.08 m | 2.44 m | 3.08 m x 2.44 m |
| Third Level | Bedroom 3 | 2.46 m | 2.77 m | 2.46 m x 2.77 m |
| Third Level | Primary Bedroom | 5.97 m | 3.37 m | 5.97 m x 3.37 m |
| Third Level | Bathroom | 3.35 m | 1.52 m | 3.35 m x 1.52 m |
| Third Level | Bathroom | 1.52 m | 2.46 m | 1.52 m x 2.46 m |
| Main Level | Kitchen | 2.46 m | 3.38 m | 2.46 m x 3.38 m |
| Main Level | Dining Room | 3.96 m | 2.46 m | 3.96 m x 2.46 m |
| Main Level | Laundry Room | 1.83 m | 0.94 m | 1.83 m x 0.94 m |
| Main Level | Bathroom | 2.75 m | 0.9 m | 2.75 m x 0.9 m |
| Main Level | Living Room | 5.18 m | 4.58 m | 5.18 m x 4.58 m |
| Ground Level | Foyer | 2.13 m | 2.16 m | 2.13 m x 2.16 m |
| Ground Level | Den | 2.77 m | 2.65 m | 2.77 m x 2.65 m |
https://www.realtor.ca/real-estate/28373147/840-atwater-path-oshawa-lakeview-lakeview
Contact us for more information

Mohnish Aggerwal
Salesperson
(855) 484-6042
(613) 733-3435
Gina Rose Cristello
Broker of Record

(855) 484-6042
(613) 733-3435
www.srrealty.ca/