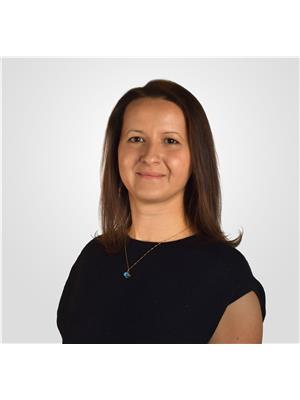3 Bedroom
2 Bathroom
1,100 - 1,500 ft2
Central Air Conditioning
Forced Air
$550,000
Welcome to 848 Borland Avenue Your Family's Next Chapter Starts Here! Ready for a quick closing and immediate move-in! This charming home is nestled in a friendly, established neighbourhood in the heart of Orléans, just steps to top-rated schools, lush parks, shopping, and transit. Featuring beautiful hardwood flooring throughout the main, lower and upper levels, complemented by easy-care tile in the kitchen, foyer, and bathrooms. This home has a solid layout and unbeatable location, make it the perfect canvas for your family's dreams. Enjoy easy access to Hwy 174, Place d'Orléans Shopping Centre & transit station, and countless amenities; everything you need is right at your doorstep! Don't miss the opportunity to put down roots in one of Orléans most desirable pockets, come see the potential today! (id:37351)
Property Details
|
MLS® Number
|
X12265725 |
|
Property Type
|
Single Family |
|
Community Name
|
1101 - Chatelaine Village |
|
AmenitiesNearBy
|
Golf Nearby, Public Transit, Schools, Park |
|
EquipmentType
|
Water Heater |
|
ParkingSpaceTotal
|
3 |
|
RentalEquipmentType
|
Water Heater |
|
Structure
|
Shed |
Building
|
BathroomTotal
|
2 |
|
BedroomsAboveGround
|
3 |
|
BedroomsTotal
|
3 |
|
Age
|
31 To 50 Years |
|
Appliances
|
Water Meter, Blinds, Dryer, Hood Fan, Stove, Washer, Refrigerator |
|
BasementDevelopment
|
Finished |
|
BasementType
|
Full (finished) |
|
ConstructionStyleAttachment
|
Semi-detached |
|
CoolingType
|
Central Air Conditioning |
|
ExteriorFinish
|
Brick, Vinyl Siding |
|
FoundationType
|
Concrete |
|
HalfBathTotal
|
1 |
|
HeatingFuel
|
Natural Gas |
|
HeatingType
|
Forced Air |
|
StoriesTotal
|
2 |
|
SizeInterior
|
1,100 - 1,500 Ft2 |
|
Type
|
House |
|
UtilityWater
|
Municipal Water |
Parking
Land
|
Acreage
|
No |
|
FenceType
|
Fully Fenced, Fenced Yard |
|
LandAmenities
|
Golf Nearby, Public Transit, Schools, Park |
|
Sewer
|
Sanitary Sewer |
|
SizeDepth
|
99 Ft ,10 In |
|
SizeFrontage
|
34 Ft ,10 In |
|
SizeIrregular
|
34.9 X 99.9 Ft |
|
SizeTotalText
|
34.9 X 99.9 Ft |
|
ZoningDescription
|
R2b[698] |
Rooms
| Level |
Type |
Length |
Width |
Dimensions |
|
Second Level |
Bedroom |
4.88 m |
3.41 m |
4.88 m x 3.41 m |
|
Second Level |
Bedroom 2 |
3.22 m |
3.05 m |
3.22 m x 3.05 m |
|
Second Level |
Bedroom 3 |
2.95 m |
3.08 m |
2.95 m x 3.08 m |
|
Second Level |
Bathroom |
2.66 m |
1.92 m |
2.66 m x 1.92 m |
|
Basement |
Family Room |
5.53 m |
3.41 m |
5.53 m x 3.41 m |
|
Basement |
Bathroom |
2.11 m |
1.25 m |
2.11 m x 1.25 m |
|
Ground Level |
Living Room |
5.53 m |
3.4 m |
5.53 m x 3.4 m |
|
Ground Level |
Kitchen |
6.88 m |
6.16 m |
6.88 m x 6.16 m |
Utilities
|
Cable
|
Installed |
|
Electricity
|
Installed |
|
Sewer
|
Installed |
https://www.realtor.ca/real-estate/28564985/848-borland-drive-ottawa-1101-chatelaine-village

