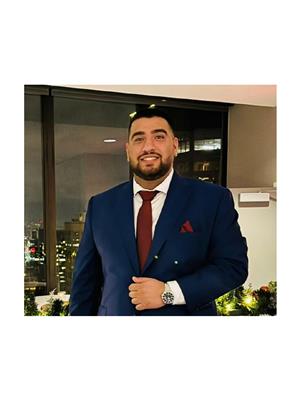Welcome to 875 Couloir Rd, an executive 2-bedroom + den, 4-bathroom end-unit townhome in the desirable Trailsedge community. This beautifully designed home offers a functional layout with premium finishes throughout, including tile, hardwood, and wall-to-wall carpet flooring. The spacious front foyer is filled with natural light and features a convenient 2-piece bath and a versatile den or home office. Upstairs, the main living area boasts 9-foot ceilings and a bright, open-concept design with rich hardwood floors in the living and dining areas. A standout feature is the covered balcony overlooking green spacewith no front neighbors, offering rare privacy and tranquil views. The gourmet kitchen is a chefs dream, complete with granite countertops, a waterfall-style breakfast island, shaker-style cabinets, subway tile backsplash, and stainless steel appliances. The third level features two generous bedrooms, including a primary suite with a 4-piece ensuite, an additional full bath, and a convenient laundry room. The basement includes a utility/storage room for added functionality. Ideally located close to the Orléans Health Hub, top-rated schools, shopping, and transit, this home combines luxury, comfort, and convenience in one of Orleans most sought-after neighborhoods. (id:37351)
| MLS® Number | X12400971 |
| Property Type | Single Family |
| Community Name | 2013 - Mer Bleue/Bradley Estates/Anderson Park |
| AmenitiesNearBy | Public Transit, Park |
| EquipmentType | Water Heater |
| ParkingSpaceTotal | 3 |
| RentalEquipmentType | Water Heater |
| Structure | Deck |
| BathroomTotal | 4 |
| BedroomsAboveGround | 2 |
| BedroomsTotal | 2 |
| Appliances | Dishwasher, Dryer, Stove, Washer, Refrigerator |
| BasementDevelopment | Unfinished |
| BasementType | Full (unfinished) |
| ConstructionStyleAttachment | Attached |
| CoolingType | Central Air Conditioning, Air Exchanger |
| ExteriorFinish | Brick |
| FoundationType | Concrete |
| HalfBathTotal | 2 |
| HeatingFuel | Natural Gas |
| HeatingType | Forced Air |
| StoriesTotal | 3 |
| SizeInterior | 1,100 - 1,500 Ft2 |
| Type | Row / Townhouse |
| UtilityWater | Municipal Water |
| Attached Garage | |
| Garage | |
| Inside Entry |
| Acreage | No |
| LandAmenities | Public Transit, Park |
| Sewer | Sanitary Sewer |
| SizeDepth | 50 Ft ,1 In |
| SizeFrontage | 26 Ft ,9 In |
| SizeIrregular | 26.8 X 50.1 Ft |
| SizeTotalText | 26.8 X 50.1 Ft |
| ZoningDescription | Residential |
| Level | Type | Length | Width | Dimensions |
|---|---|---|---|---|
| Second Level | Living Room | 7.31 m | 3.47 m | 7.31 m x 3.47 m |
| Second Level | Kitchen | 4.92 m | 2.64 m | 4.92 m x 2.64 m |
| Third Level | Bedroom | 3.14 m | 3.04 m | 3.14 m x 3.04 m |
| Third Level | Primary Bedroom | 4.06 m | 3.04 m | 4.06 m x 3.04 m |
| Natural Gas Available | Available |
Contact us for more information
Saadiq Hussain
Salesperson
(613) 860-7355
(613) 745-7976

Ali Ghaderizadeh
Salesperson
(613) 860-7355
(613) 745-7976