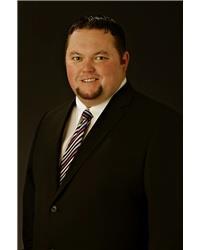Welcome to 9 Keewatin Crescent A Bright & Spacious Family Home! Discover this delightful 4+1 bedroom, 2-bath backsplit bungalow situated on a generous 60' x 100' lot in a sought-after, family-friendly neighborhood. Brimming with charm and natural light, this detached home is perfect whether you're raising a growing family or looking to enjoy your retirement in comfort. Thoughtfully updated, the home features an updated roof, windows, high-efficiency natural gas furnace, and central A/C for year-round comfort. Inside, you'll find a warm and inviting layout with spacious living and dining areas, along with a refreshed kitchen that blends functionality with style. A convenient side entrance opens to a large patio, ideal for hosting guests, relaxing outdoors, or enjoying quality time in the expansive backyard. Additional highlights include a carport and an extended private driveway with room for up to five vehicles. Enjoy the convenience of being within walking distance to schools, parks, recreation centers, playgrounds, shopping, and public transit. This prime location offers the best of both worlds easy access to local amenities with the peace and privacy of a quiet crescent. Dont miss this opportunity to make 9 Keewatin Crescent your next home! (id:37351)
| MLS® Number | X12135834 |
| Property Type | Single Family |
| Community Name | 7202 - Borden Farm/Stewart Farm/Carleton Heights/Parkwood Hills |
| ParkingSpaceTotal | 5 |
| BathroomTotal | 2 |
| BedroomsAboveGround | 4 |
| BedroomsBelowGround | 1 |
| BedroomsTotal | 5 |
| Age | 51 To 99 Years |
| BasementType | Full |
| ConstructionStyleAttachment | Detached |
| ConstructionStyleSplitLevel | Backsplit |
| CoolingType | Central Air Conditioning |
| ExteriorFinish | Brick, Vinyl Siding |
| FoundationType | Poured Concrete |
| HalfBathTotal | 1 |
| HeatingFuel | Natural Gas |
| HeatingType | Forced Air |
| SizeInterior | 1,100 - 1,500 Ft2 |
| Type | House |
| UtilityWater | Municipal Water |
| Carport | |
| Garage |
| Acreage | No |
| Sewer | Sanitary Sewer |
| SizeDepth | 100 Ft ,6 In |
| SizeFrontage | 60 Ft |
| SizeIrregular | 60 X 100.5 Ft |
| SizeTotalText | 60 X 100.5 Ft |
| Level | Type | Length | Width | Dimensions |
|---|---|---|---|---|
| Lower Level | Laundry Room | 3.67 m | 2.76 m | 3.67 m x 2.76 m |
| Lower Level | Bathroom | 1.7 m | 1.55 m | 1.7 m x 1.55 m |
| Lower Level | Family Room | 6.76 m | 3.19 m | 6.76 m x 3.19 m |
| Lower Level | Bedroom 5 | 4.37 m | 3.19 m | 4.37 m x 3.19 m |
| Main Level | Living Room | 5.34 m | 3.98 m | 5.34 m x 3.98 m |
| Main Level | Kitchen | 3.32 m | 3.33 m | 3.32 m x 3.33 m |
| Main Level | Dining Room | 3.32 m | 3.41 m | 3.32 m x 3.41 m |
| Main Level | Primary Bedroom | 4.42 m | 3.31 m | 4.42 m x 3.31 m |
| Main Level | Bedroom 2 | 4.06 m | 3.31 m | 4.06 m x 3.31 m |
| Main Level | Bedroom 3 | 2.98 m | 2.74 m | 2.98 m x 2.74 m |
| Main Level | Bedroom 4 | 2.74 m | 3.31 m | 2.74 m x 3.31 m |
| Main Level | Foyer | 2.18 m | 4.3 m | 2.18 m x 4.3 m |
Contact us for more information

Stephen George
Salesperson

(613) 837-3800
(613) 837-1007

Marc-Andre Perrier
Broker of Record

(613) 837-3800
(613) 837-1007

Dan Seguin
Salesperson

(613) 837-3800
(613) 837-1007