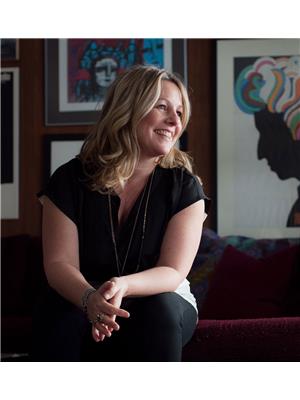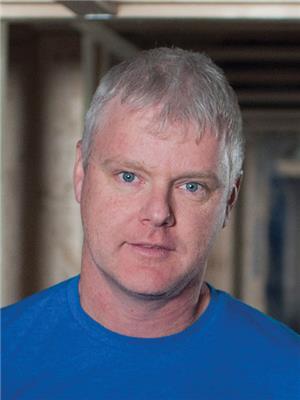Beautifully modernized and move-in ready, this charming bungalow sits on a picturesque tree-lined street in the heart of the family-friendly Parkwood Hills/Carleton Heights neighbourhood. The surprisingly spacious open-concept main floor is perfect for family living, featuring a bright & cheery renovated kitchen with a massive centre island, open sightlines, and lots of natural light. A bay window overlooks the backyard from the kitchen while patio doors lead to a covered BBQ and outdoor seating area off the dining room - ideal for entertaining or relaxing evenings at home.The main level offers three well-proportioned bedrooms, a full modern bathroom, and a convenient two - piece ensuite in the primary bedroom. Hardwood flooring runs throughout, and all windows were upgraded in 2018. The fully finished basement doubles your living space with a fourth bedroom, a family room, home gym, office area and an additional 3-piece bathroom - perfect for growing families and guests. Set in a quiet, connected community, this home is just steps to Inverness Park and General Burns Park & Community Centre, where you'll find a public pool, tennis and basketball courts, baseball diamonds, and more. Enjoy the peace of a mature neighbourhood with easy access to schools, shopping along Merivale and Baseline, and all the amenities you need. Additional updates include a new roof (2020) and fresh paint (2025). A perfect blend of comfort, convenience, and community ready for your family to move in and enjoy. Connect today to book a tour. (id:37351)
| MLS® Number | X12425189 |
| Property Type | Single Family |
| Community Name | 7202 - Borden Farm/Stewart Farm/Carleton Heights/Parkwood Hills |
| AmenitiesNearBy | Park, Public Transit |
| EquipmentType | Water Heater |
| Features | Flat Site |
| ParkingSpaceTotal | 4 |
| RentalEquipmentType | Water Heater |
| BathroomTotal | 3 |
| BedroomsAboveGround | 3 |
| BedroomsBelowGround | 2 |
| BedroomsTotal | 5 |
| Age | 51 To 99 Years |
| Amenities | Fireplace(s) |
| Appliances | Dishwasher, Hood Fan, Stove, Refrigerator |
| ArchitecturalStyle | Bungalow |
| BasementDevelopment | Finished |
| BasementType | Full (finished) |
| ConstructionStyleAttachment | Detached |
| CoolingType | Central Air Conditioning |
| ExteriorFinish | Brick, Stucco |
| FireplacePresent | Yes |
| FireplaceTotal | 1 |
| FoundationType | Concrete |
| HalfBathTotal | 1 |
| HeatingFuel | Natural Gas |
| HeatingType | Forced Air |
| StoriesTotal | 1 |
| SizeInterior | 1,100 - 1,500 Ft2 |
| Type | House |
| UtilityWater | Municipal Water |
| Carport | |
| Garage |
| Acreage | No |
| LandAmenities | Park, Public Transit |
| Sewer | Sanitary Sewer |
| SizeDepth | 100 Ft |
| SizeFrontage | 65 Ft |
| SizeIrregular | 65 X 100 Ft |
| SizeTotalText | 65 X 100 Ft |
| ZoningDescription | R1ff |
| Level | Type | Length | Width | Dimensions |
|---|---|---|---|---|
| Basement | Laundry Room | 5.48 m | 2.92 m | 5.48 m x 2.92 m |
| Lower Level | Bedroom | 3.73 m | 2.97 m | 3.73 m x 2.97 m |
| Lower Level | Recreational, Games Room | 6.09 m | 3.68 m | 6.09 m x 3.68 m |
| Lower Level | Workshop | 4.77 m | 3.7 m | 4.77 m x 3.7 m |
| Main Level | Living Room | 5.48 m | 2.92 m | 5.48 m x 2.92 m |
| Main Level | Dining Room | 3.37 m | 2.74 m | 3.37 m x 2.74 m |
| Main Level | Kitchen | 2.59 m | 4.72 m | 2.59 m x 4.72 m |
| Main Level | Primary Bedroom | 3.04 m | 4.11 m | 3.04 m x 4.11 m |
| Main Level | Bedroom | 3.65 m | 2.33 m | 3.65 m x 2.33 m |
| Main Level | Bedroom | 3.35 m | 3.09 m | 3.35 m x 3.09 m |
Contact us for more information

Jennifer Skuce
Broker

(613) 563-1155
(613) 563-8710
www.hallmarkottawa.com/

Andrew Morrisey
Broker

(613) 563-1155
(613) 563-8710
www.hallmarkottawa.com/