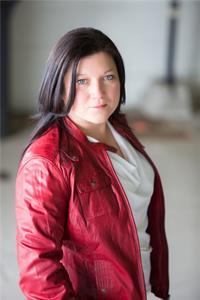This freehold executive end-unit townhome is an urban paradise! Located at the back of a quiet courtyard in the heart of Centretown, it offers incredible value. The main level features a foyer leading to a bedroom/den with a 3 piece ensuite bath and direct access to the sunny fenced yard...endless possibilities! The open concept second level has a good size eat-in kitchen with ample cupboard and counter space and a big west facing window. The entertainment size living room has oak hardwood floors, a gas fireplace and patio doors leading to a private balcony. A handy 2 piece powder room completes this level. The top floor boasts 2 big bedrooms, both with private full ensuite baths. The full basement has plenty of storage and parking is handled by the attached garage with direct house access. The versatile floorplan is very well thought out and offers lots of options! The location is excellent with easy access shopping, recreation and local parks. Park. 24 hours irrevocable on offers. (id:37351)
| MLS® Number | X12306112 |
| Property Type | Single Family |
| Community Name | 4103 - Ottawa Centre |
| AmenitiesNearBy | Public Transit |
| EquipmentType | Water Heater |
| Features | Cul-de-sac, Irregular Lot Size |
| ParkingSpaceTotal | 1 |
| RentalEquipmentType | Water Heater |
| Structure | Patio(s), Deck |
| BathroomTotal | 4 |
| BedroomsAboveGround | 3 |
| BedroomsTotal | 3 |
| Age | 16 To 30 Years |
| Amenities | Fireplace(s) |
| Appliances | Blinds, Dishwasher, Dryer, Stove, Washer, Refrigerator |
| BasementDevelopment | Unfinished |
| BasementType | Full (unfinished) |
| ConstructionStyleAttachment | Attached |
| CoolingType | Central Air Conditioning |
| ExteriorFinish | Brick |
| FireplacePresent | Yes |
| FireplaceTotal | 1 |
| FlooringType | Tile, Hardwood, Carpeted |
| FoundationType | Poured Concrete |
| HalfBathTotal | 1 |
| HeatingFuel | Natural Gas |
| HeatingType | Forced Air |
| StoriesTotal | 3 |
| SizeInterior | 1,100 - 1,500 Ft2 |
| Type | Row / Townhouse |
| UtilityWater | Municipal Water |
| Attached Garage | |
| Garage | |
| Inside Entry |
| Acreage | No |
| FenceType | Fenced Yard |
| LandAmenities | Public Transit |
| Sewer | Sanitary Sewer |
| SizeDepth | 47 Ft ,7 In |
| SizeFrontage | 17 Ft ,7 In |
| SizeIrregular | 17.6 X 47.6 Ft |
| SizeTotalText | 17.6 X 47.6 Ft |
| Level | Type | Length | Width | Dimensions |
|---|---|---|---|---|
| Second Level | Living Room | 4.76 m | 3.48 m | 4.76 m x 3.48 m |
| Second Level | Dining Room | 3.67 m | 2.46 m | 3.67 m x 2.46 m |
| Second Level | Kitchen | 3.13 m | 3.12 m | 3.13 m x 3.12 m |
| Second Level | Bathroom | 1.57 m | 1.48 m | 1.57 m x 1.48 m |
| Third Level | Laundry Room | Measurements not available | ||
| Third Level | Primary Bedroom | 4.46 m | 3.38 m | 4.46 m x 3.38 m |
| Third Level | Bedroom | 4.09 m | 2.6 m | 4.09 m x 2.6 m |
| Third Level | Bathroom | 2.65 m | 1.51 m | 2.65 m x 1.51 m |
| Third Level | Bathroom | 2.66 m | 1.5 m | 2.66 m x 1.5 m |
| Main Level | Bedroom | 3.75 m | 3.5 m | 3.75 m x 3.5 m |
| Main Level | Bathroom | 1.82 m | 1.71 m | 1.82 m x 1.71 m |
https://www.realtor.ca/real-estate/28650833/9-radstock-private-ottawa-4103-ottawa-centre
Contact us for more information

Bob Fraser
Salesperson

(613) 563-1155
(613) 563-8710
www.hallmarkottawa.com/

Catherine Duff
Salesperson

(613) 590-3000
(613) 590-3050
www.hallmarkottawa.com/