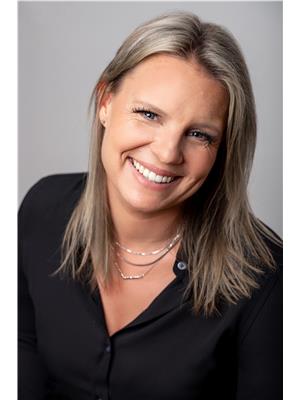Welcome to 9 Riding Way, a beautifully maintained home tucked away on a private, quiet street in Bridlewood surrounded by mature trees. This bright and spacious property features a sun-filled front living room with soaring ceilings and large windows that is open to a separate dining room. The dining room flows into the kitchen, which offers ample cabinet space and a generously sized eat-in area overlooking the family room with a cozy gas fireplace. Both the kitchen and family room have patio doors that lead out to a private, fully fenced backyard with a two-tiered deck perfect for BBQs and entertaining. The main floor also includes an updated 2-piece bath, a convenient laundry area, and access to the garage. Upstairs, you'll find a spacious primary bedroom with a walk-in closet and a fully renovated 3-piece ensuite (2023), along with two additional bedrooms and an updated 4-piece bath. The partially finished basement offers a large recreation room, space for a home gym and/or office, as well as additional storage and a workshop area. Located close to parks, schools, shopping, transit, and highway access, with key updates including the furnace and A/C (2012), windows and patio doors (2015), garage door and ensuite (2023), this home is move-in ready and perfect for families or anyone seeking comfort and convenience in a sought-after neighbourhood. (id:37351)
| MLS® Number | X12463133 |
| Property Type | Single Family |
| Community Name | 9004 - Kanata - Bridlewood |
| EquipmentType | None |
| ParkingSpaceTotal | 3 |
| RentalEquipmentType | None |
| BathroomTotal | 3 |
| BedroomsAboveGround | 3 |
| BedroomsTotal | 3 |
| Amenities | Fireplace(s) |
| Appliances | Water Heater, Dishwasher, Dryer, Stove, Washer, Refrigerator |
| BasementDevelopment | Partially Finished |
| BasementType | Full (partially Finished) |
| ConstructionStyleAttachment | Detached |
| ConstructionStyleSplitLevel | Sidesplit |
| CoolingType | Central Air Conditioning |
| ExteriorFinish | Brick, Vinyl Siding |
| FireplacePresent | Yes |
| FireplaceTotal | 1 |
| FoundationType | Concrete |
| HalfBathTotal | 1 |
| HeatingFuel | Natural Gas |
| HeatingType | Forced Air |
| SizeInterior | 1,500 - 2,000 Ft2 |
| Type | House |
| UtilityWater | Municipal Water |
| Attached Garage | |
| Garage | |
| Inside Entry |
| Acreage | No |
| FenceType | Fenced Yard |
| Sewer | Sanitary Sewer |
| SizeDepth | 92 Ft ,10 In |
| SizeFrontage | 35 Ft ,3 In |
| SizeIrregular | 35.3 X 92.9 Ft ; 0 |
| SizeTotalText | 35.3 X 92.9 Ft ; 0 |
| ZoningDescription | R2c |
| Level | Type | Length | Width | Dimensions |
|---|---|---|---|---|
| Second Level | Primary Bedroom | 4.29 m | 3.49 m | 4.29 m x 3.49 m |
| Second Level | Bedroom | 3.96 m | 3.33 m | 3.96 m x 3.33 m |
| Second Level | Bedroom | 5.09 m | 3.05 m | 5.09 m x 3.05 m |
| Basement | Exercise Room | 3.99 m | 2.93 m | 3.99 m x 2.93 m |
| Basement | Other | 3.97 m | 3.14 m | 3.97 m x 3.14 m |
| Main Level | Dining Room | 3.71 m | 3.38 m | 3.71 m x 3.38 m |
| Main Level | Family Room | 5.47 m | 3.37 m | 5.47 m x 3.37 m |
| Main Level | Kitchen | 4.28 m | 5 m | 4.28 m x 5 m |
| Main Level | Laundry Room | 2.16 m | 1.81 m | 2.16 m x 1.81 m |
| Main Level | Living Room | 5.47 m | 3.37 m | 5.47 m x 3.37 m |
https://www.realtor.ca/real-estate/28990886/9-riding-way-ottawa-9004-kanata-bridlewood
Contact us for more information

Jillian Jarvis
Broker

(613) 692-3567
(613) 209-7226
www.teamrealty.ca/

Kyla Morris
Salesperson

(613) 692-3567
(613) 209-7226
www.teamrealty.ca/