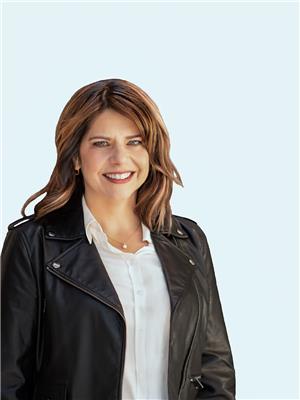Maintenance, Insurance
$813.31 MonthlyThis roomy two-bedroom end unit has not one but two balconies where you can soak in the sun with some water view. The sunken living room with its tall 9-foot ceilings adds a touch of style, and the newer carpeting feels cozy underfoot. The amenities are something to brag about: there's a saltwater pool, sauna, party room, lounge, gym, workshop, pool table, and even a barbecue area in a peaceful park-like setting. To make life easier, condo fees cover heating, hydro, and water. Less to worry about! The community here is buzzing with weekly activities that bring friends together. The location couldn't be better: near the river parkway, shopping, and some great restaurants. Picture yourself enjoying the views from your balcony or taking relaxing walks along the parkway. And with the future LRT station just a block away, getting around is going to be a breeze. (id:37351)
| MLS® Number | X12116040 |
| Property Type | Single Family |
| Community Name | 6001 - Woodroffe |
| AmenitiesNearBy | Public Transit, Park |
| CommunityFeatures | Pet Restrictions, Community Centre |
| Features | Balcony |
| ParkingSpaceTotal | 1 |
| BathroomTotal | 1 |
| BedroomsAboveGround | 2 |
| BedroomsTotal | 2 |
| Amenities | Recreation Centre, Exercise Centre, Storage - Locker |
| Appliances | Dishwasher, Hood Fan, Stove, Refrigerator |
| BasementDevelopment | Partially Finished |
| BasementType | Full (partially Finished) |
| ExteriorFinish | Concrete |
| FoundationType | Concrete |
| HeatingFuel | Natural Gas |
| HeatingType | Hot Water Radiator Heat |
| SizeInterior | 800 - 899 Ft2 |
| Type | Apartment |
| Underground | |
| Garage | |
| Inside Entry |
| Acreage | No |
| LandAmenities | Public Transit, Park |
| ZoningDescription | Resid |
| Level | Type | Length | Width | Dimensions |
|---|---|---|---|---|
| Main Level | Bathroom | Measurements not available | ||
| Main Level | Dining Room | 3.04 m | 2.94 m | 3.04 m x 2.94 m |
| Main Level | Living Room | 6.01 m | 3.4 m | 6.01 m x 3.4 m |
| Main Level | Kitchen | 2.76 m | 2.76 m | 2.76 m x 2.76 m |
| Main Level | Bedroom | 3.32 m | 2.79 m | 3.32 m x 2.79 m |
| Main Level | Primary Bedroom | 4.26 m | 3.09 m | 4.26 m x 3.09 m |
https://www.realtor.ca/real-estate/28242075/906-1171-ambleside-drive-ottawa-6001-woodroffe
Contact us for more information

Lori Williams
Salesperson
(613) 369-5199
(416) 391-0013

Sonya Crites
Salesperson
(613) 369-5199
(416) 391-0013