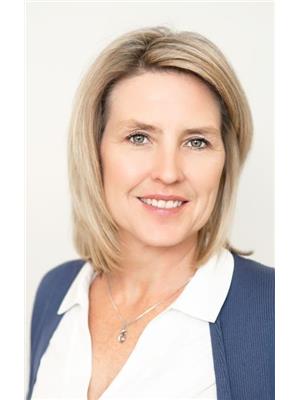Open House Sunday Aug 10 from 2-4pm. Welcome to this beautifully maintained semi-detached home nestled on a spacious corner lot in a family-friendly neighbourhood. Step into a welcoming, oversized Foyer that opens to a bright and airy Living Room featuring a large front window providing abundant natural light. The Kitchen includes stainless steel appliances and a window overlooking the backyard, while the adjacent Dining area offers direct access through patio doors to the large, fully fenced & private backyard complete with a new deck (2020) and shed; ideal for outdoor entertaining. The 2nd level includes three good-sized Bedrooms and an updated 4pc Bathroom (2024). The generous Primary Bedroom boasts ample closet space. Downstairs, the finished Basement includes a renovated Rec Room (2025) that could serve as a fourth Bedroom, a 2pc Bath, Laundry area, and additional storage. Key updates: Furnace & A/C (2012), Electrical Panel (2009), Hot Water Tank (2024), Attic Insulation (2020), New Deck (2020), Re-sealed Driveway (2023), Freshly painted throughout (2025), Washer & Dryer (2019), Carpet on Stairs (2019), Main Bathroom Updated (2024). This home is move-in ready with stylish updates and excellent functionality; perfect for families, first-time buyers, or investors! (id:37351)
2:00 pm
Ends at:4:00 pm
| MLS® Number | X12325087 |
| Property Type | Single Family |
| Community Name | 1101 - Chatelaine Village |
| ParkingSpaceTotal | 4 |
| Structure | Shed |
| BathroomTotal | 2 |
| BedroomsAboveGround | 3 |
| BedroomsBelowGround | 1 |
| BedroomsTotal | 4 |
| Age | 31 To 50 Years |
| Appliances | Dishwasher, Dryer, Hood Fan, Stove, Washer, Window Coverings, Refrigerator |
| BasementDevelopment | Finished |
| BasementType | Full (finished) |
| ConstructionStyleAttachment | Semi-detached |
| CoolingType | Central Air Conditioning |
| ExteriorFinish | Brick, Vinyl Siding |
| FlooringType | Linoleum, Hardwood, Laminate, Tile, Vinyl |
| FoundationType | Concrete |
| HalfBathTotal | 1 |
| HeatingFuel | Natural Gas |
| HeatingType | Forced Air |
| StoriesTotal | 2 |
| SizeInterior | 1,100 - 1,500 Ft2 |
| Type | House |
| UtilityWater | Municipal Water |
| No Garage |
| Acreage | No |
| FenceType | Fully Fenced, Fenced Yard |
| Sewer | Sanitary Sewer |
| SizeDepth | 65 Ft |
| SizeFrontage | 45 Ft |
| SizeIrregular | 45 X 65 Ft |
| SizeTotalText | 45 X 65 Ft |
| Level | Type | Length | Width | Dimensions |
|---|---|---|---|---|
| Second Level | Primary Bedroom | 3.99 m | 4.8 m | 3.99 m x 4.8 m |
| Second Level | Bedroom | 3 m | 2.7 m | 3 m x 2.7 m |
| Second Level | Bedroom | 3.01 m | 3.07 m | 3.01 m x 3.07 m |
| Second Level | Bathroom | 2.48 m | 2.52 m | 2.48 m x 2.52 m |
| Second Level | Other | 0.91 m | 0.54 m | 0.91 m x 0.54 m |
| Basement | Bathroom | 1.01 m | 2.21 m | 1.01 m x 2.21 m |
| Basement | Laundry Room | Measurements not available | ||
| Basement | Recreational, Games Room | 3.47 m | 5.08 m | 3.47 m x 5.08 m |
| Main Level | Foyer | 2.7 m | 1.89 m | 2.7 m x 1.89 m |
| Main Level | Living Room | 3.57 m | 5.37 m | 3.57 m x 5.37 m |
| Main Level | Kitchen | 2.93 m | 2.97 m | 2.93 m x 2.97 m |
| Main Level | Eating Area | 3.56 m | 3.69 m | 3.56 m x 3.69 m |
| Cable | Installed |
| Electricity | Installed |
| Sewer | Installed |
https://www.realtor.ca/real-estate/28690846/906-borland-drive-ottawa-1101-chatelaine-village
Contact us for more information

Frank Fragomeni
Broker

(613) 831-9287
(613) 831-9290
www.teamrealty.ca/

Tara Allen
Salesperson

(613) 831-9287
(613) 831-9290
www.teamrealty.ca/