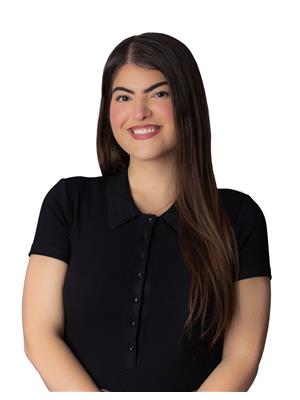Welcome to 906 Nokomis Place, a stunning detached home in Half Moon Bay, Barrhaven, approximately 3 years old with over $140K in upgrades. This beautifully designed home features 9ft ceilings and 7" wide hardwood planks on both the main and second floors, offering a seamless and modern aesthetic. The spacious foyer, finished with elegant 12x24 tiles, leads into a bright open-concept living and dining area. The highly upgraded kitchen is a chef's dream, showcasing quartz countertops, a stylish backsplash, tall cabinets, large tiles, an upgraded island, stainless steel appliances, and a gas stove for enhanced cooking performance.. Upstairs, NO CARPET ensures a sleek, easy-to-maintain space. The primary suite offers a walk-in closet and a luxurious 3-piece ensuite, while two well-sized bedrooms share an upgraded main bath with a standing shower. A convenient second-floor laundry room adds everyday practicality. The fully finished basement, completed with PROPER CITY PERMITS, features smooth ceilings, a full bathroom, and a spacious rec room perfect as a fourth bedroom or additional living space. Outside, enjoy a fully fenced backyard with durable PVC fencing, providing privacy and low maintenance. Located just minutes from upcoming plazas, schools, parks, and all essential amenities, this home is a rare find in a thriving community. Don't miss your chance to own this beautifully upgraded home! (id:37351)
| MLS® Number | X12121646 |
| Property Type | Single Family |
| Community Name | 7711 - Barrhaven - Half Moon Bay |
| ParkingSpaceTotal | 2 |
| BathroomTotal | 4 |
| BedroomsAboveGround | 3 |
| BedroomsTotal | 3 |
| Appliances | Garage Door Opener Remote(s), Dishwasher, Dryer, Garage Door Opener, Stove, Washer, Refrigerator |
| BasementDevelopment | Finished |
| BasementType | Full (finished) |
| ConstructionStyleAttachment | Detached |
| CoolingType | Central Air Conditioning |
| ExteriorFinish | Brick, Vinyl Siding |
| FoundationType | Concrete |
| HalfBathTotal | 1 |
| HeatingFuel | Natural Gas |
| HeatingType | Forced Air |
| StoriesTotal | 2 |
| SizeInterior | 1,500 - 2,000 Ft2 |
| Type | House |
| UtilityWater | Municipal Water |
| Attached Garage | |
| Garage | |
| Inside Entry |
| Acreage | No |
| Sewer | Sanitary Sewer |
| SizeDepth | 88 Ft ,7 In |
| SizeFrontage | 30 Ft |
| SizeIrregular | 30 X 88.6 Ft |
| SizeTotalText | 30 X 88.6 Ft |
| ZoningDescription | Residential |
| Level | Type | Length | Width | Dimensions |
|---|---|---|---|---|
| Second Level | Recreational, Games Room | 5.05 m | 3.3 m | 5.05 m x 3.3 m |
| Second Level | Bathroom | Measurements not available | ||
| Second Level | Bedroom | 3.66 m | 4.87 m | 3.66 m x 4.87 m |
| Second Level | Bathroom | Measurements not available | ||
| Second Level | Primary Bedroom | 3.05 m | 3.05 m | 3.05 m x 3.05 m |
| Second Level | Bathroom | 3.18 m | 3.3 m | 3.18 m x 3.3 m |
| Second Level | Bedroom 2 | Measurements not available | ||
| Main Level | Dining Room | 3.25 m | 2.59 m | 3.25 m x 2.59 m |
| Main Level | Kitchen | 3.66 m | 3.25 m | 3.66 m x 3.25 m |
| Main Level | Great Room | 5.54 m | 3.66 m | 5.54 m x 3.66 m |
| Main Level | Foyer | Measurements not available |
https://www.realtor.ca/real-estate/28254431/906-nokomis-place-ottawa-7711-barrhaven-half-moon-bay
Contact us for more information

Karan Sharma
Salesperson

(613) 825-7653
(613) 825-8762
www.teamrealty.ca/
. Pawandeep Singh
Salesperson

(613) 825-7653
(613) 825-8762
www.teamrealty.ca/

Shyanne Gauvin
Salesperson

(613) 825-7653
(613) 825-8762
www.teamrealty.ca/