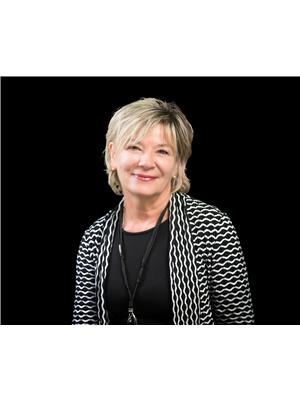4 Bedroom
3 Bathroom
2,000 - 2,500 ft2
Fireplace
Central Air Conditioning
Forced Air
$824,900
Welcome to this rare generously sized 4 bedroom, 3 bathroom home with main floor home office. The main floor consists of hardwood flooring, a mudroom with laundry hook up accessed from the double car garage, a large welcoming foyer, powder room, formal living and dining room, home office/den, open concept kitchen/eating and family room with gas fireplace. The serene primary bedroom on the 2nd level is a true sanctuary, complete with a sumptuous 4-piece ensuite with soaker tub and separate shower and a charming alcove perfect for a private reading retreat. Three additional generously sized bedrooms and main bath complete the 2nd level. The finished basement with proper ceiling height adds valuable extra space for a home theatre, gym or playroom. Separate laundry room & 3 piece rough in is also in the basement. The home is equipped with surround sound. Freshly painted throughout (2025) New S/S touchless Hoodfan operated by swipe of the hand or remote control. Enter the backyard through a beautiful wrought iron fence to the low maintenance PVC fenced private backyard with 2 sheds for your gardening and storage needs. Flooring: Hardwood and laminate (2025) with carpet to basement. Perfectly situated in a quiet, family-oriented neighbourhood just minutes from schools, shopping, parks, and a variety of amenities. Just 7 minutes to the future LRT Trim Rd. Station. (id:37351)
Property Details
|
MLS® Number
|
X12187697 |
|
Property Type
|
Single Family |
|
Neigbourhood
|
Fallingbrook |
|
Community Name
|
1106 - Fallingbrook/Gardenway South |
|
EquipmentType
|
Water Heater - Gas |
|
ParkingSpaceTotal
|
6 |
|
RentalEquipmentType
|
Water Heater - Gas |
Building
|
BathroomTotal
|
3 |
|
BedroomsAboveGround
|
4 |
|
BedroomsTotal
|
4 |
|
Age
|
16 To 30 Years |
|
Appliances
|
Central Vacuum |
|
BasementDevelopment
|
Finished |
|
BasementType
|
Full (finished) |
|
ConstructionStyleAttachment
|
Detached |
|
CoolingType
|
Central Air Conditioning |
|
ExteriorFinish
|
Brick, Vinyl Siding |
|
FireplacePresent
|
Yes |
|
FireplaceTotal
|
1 |
|
FlooringType
|
Hardwood |
|
FoundationType
|
Concrete |
|
HalfBathTotal
|
1 |
|
HeatingFuel
|
Natural Gas |
|
HeatingType
|
Forced Air |
|
StoriesTotal
|
2 |
|
SizeInterior
|
2,000 - 2,500 Ft2 |
|
Type
|
House |
|
UtilityWater
|
Municipal Water |
Parking
|
Attached Garage
|
|
|
Garage
|
|
|
Inside Entry
|
|
Land
|
Acreage
|
No |
|
Sewer
|
Sanitary Sewer |
|
SizeDepth
|
107 Ft |
|
SizeFrontage
|
44 Ft ,3 In |
|
SizeIrregular
|
44.3 X 107 Ft |
|
SizeTotalText
|
44.3 X 107 Ft |
|
ZoningDescription
|
Residential |
Rooms
| Level |
Type |
Length |
Width |
Dimensions |
|
Second Level |
Bedroom 2 |
3.75 m |
3.27 m |
3.75 m x 3.27 m |
|
Second Level |
Bedroom 3 |
3.91 m |
3.2 m |
3.91 m x 3.2 m |
|
Second Level |
Bedroom 4 |
3.45 m |
3.3 m |
3.45 m x 3.3 m |
|
Second Level |
Primary Bedroom |
4.19 m |
5.23 m |
4.19 m x 5.23 m |
|
Basement |
Recreational, Games Room |
7.51 m |
4.57 m |
7.51 m x 4.57 m |
|
Basement |
Other |
5.48 m |
2.43 m |
5.48 m x 2.43 m |
|
Basement |
Laundry Room |
7.51 m |
3 m |
7.51 m x 3 m |
|
Main Level |
Foyer |
3.04 m |
2.74 m |
3.04 m x 2.74 m |
|
Main Level |
Living Room |
4.67 m |
3.83 m |
4.67 m x 3.83 m |
|
Main Level |
Dining Room |
2.59 m |
3.32 m |
2.59 m x 3.32 m |
|
Main Level |
Den |
3.04 m |
2.79 m |
3.04 m x 2.79 m |
|
Main Level |
Kitchen |
3.04 m |
3.32 m |
3.04 m x 3.32 m |
|
Main Level |
Eating Area |
3.04 m |
3.96 m |
3.04 m x 3.96 m |
|
Main Level |
Family Room |
3.35 m |
3.96 m |
3.35 m x 3.96 m |
|
Main Level |
Mud Room |
1.6 m |
1.77 m |
1.6 m x 1.77 m |
Utilities
|
Cable
|
Installed |
|
Electricity
|
Installed |
|
Sewer
|
Installed |
https://www.realtor.ca/real-estate/28398262/915-gosnell-terrace-ottawa-1106-fallingbrookgardenway-south
