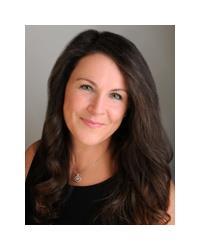Open Hose June 22nd, from 2-4. You must see this beautiful home, carefully maintained in the heart of Kemptville close to amenities including shopping, restaurants, park and schools just to name a few. This wonderful home boasts 3 bedrooms including a generous size primary bedroom offering a walkin closet. You will appreciate the natural light in this welcoming home. The kitchen is functional with a good size pantry and access to the backyard. Lots of improvements for your enjoyment such as stove, refrigerator, dishwasher, washer, dryer, water softener 2021. Interlock stone patio & new grass (sod) in backyard, central air conditioner, front & back outdoor lights, dining room chandelier2022, shed 2023. The backyard is spacious and conveniently fenced. Much desirable garage and two exterior parking spots. The interlock stone front patio leads to the comfortable covered front porch. Finished basement with ample storage. Easy access to the 416, close to the Rideau River and golf course. Just move in and enjoy! (id:37351)
| MLS® Number | X12204256 |
| Property Type | Single Family |
| Community Name | 801 - Kemptville |
| ParkingSpaceTotal | 3 |
| Structure | Patio(s), Shed |
| BathroomTotal | 2 |
| BedroomsAboveGround | 3 |
| BedroomsTotal | 3 |
| Appliances | Garage Door Opener Remote(s), Water Softener, Blinds, Dishwasher, Dryer, Garage Door Opener, Hood Fan, Microwave, Oven, Stove, Washer, Refrigerator |
| BasementDevelopment | Finished |
| BasementType | N/a (finished) |
| ConstructionStyleAttachment | Attached |
| CoolingType | Central Air Conditioning |
| ExteriorFinish | Vinyl Siding |
| FoundationType | Poured Concrete |
| HalfBathTotal | 1 |
| HeatingFuel | Natural Gas |
| HeatingType | Forced Air |
| StoriesTotal | 2 |
| SizeInterior | 700 - 1,100 Ft2 |
| Type | Row / Townhouse |
| UtilityWater | Municipal Water |
| Attached Garage | |
| Garage |
| Acreage | No |
| FenceType | Fenced Yard |
| Sewer | Sanitary Sewer |
| SizeDepth | 106 Ft ,2 In |
| SizeFrontage | 19 Ft ,10 In |
| SizeIrregular | 19.9 X 106.2 Ft |
| SizeTotalText | 19.9 X 106.2 Ft |
| Level | Type | Length | Width | Dimensions |
|---|---|---|---|---|
| Second Level | Other | 1.5 m | 1.54 m | 1.5 m x 1.54 m |
| Second Level | Primary Bedroom | 4.14 m | 4.19 m | 4.14 m x 4.19 m |
| Second Level | Bedroom 2 | 2.93 m | 2.96 m | 2.93 m x 2.96 m |
| Second Level | Bedroom 3 | 2.69 m | 2.92 m | 2.69 m x 2.92 m |
| Second Level | Bathroom | 1.5 m | 2.37 m | 1.5 m x 2.37 m |
| Basement | Other | 2.55 m | 3.1 m | 2.55 m x 3.1 m |
| Basement | Family Room | 2.99 m | 4.49 m | 2.99 m x 4.49 m |
| Basement | Laundry Room | 2.59 m | 4.01 m | 2.59 m x 4.01 m |
| Main Level | Foyer | 1.59 m | 1.63 m | 1.59 m x 1.63 m |
| Main Level | Bathroom | 0.87 m | 2.18 m | 0.87 m x 2.18 m |
| Main Level | Dining Room | 2.35 m | 3.85 m | 2.35 m x 3.85 m |
| Main Level | Living Room | 3.31 m | 3.37 m | 3.31 m x 3.37 m |
| Main Level | Kitchen | 2.34 m | 4.14 m | 2.34 m x 4.14 m |
https://www.realtor.ca/real-estate/28433709/918-maley-street-n-north-grenville-801-kemptville
Contact us for more information

Nicole Rosenfeldt
Salesperson

(613) 692-3567
(613) 209-7226
www.teamrealty.ca/