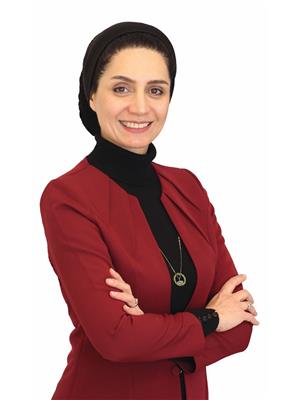Nestled in a quiet neighbourhood, this beautifully upgraded home boasts over 100K in enhancements.The raised basement, with its nine-foot ceiling, offers ample space for entertainment & storage.The home is filled with natural light & a gas fireplace in the great room & an electric fireplace in the living room, adding warmth & charm throughout. The modern kitchen is a cook's dream, equipped with a gas cooktop, double wall oven, and plenty of tall upper cabinets, including a pantry. The great room, situated between the main living areas, offers a flexible space that can be used as an office, playroom, or additional lounge. With its impressive 12' ceiling, the great room opens onto a balcony overlooking a serene outdoor space to relax.Upstairs, the private primary bedroom overlooks the backyard & features a walk-in closet & an ensuite.The home is accented with pot lights and luxury chandeliers, blending modern convenience with comfort, making it an ideal retreat. Book your showing today! (id:37351)
| MLS® Number | X11954518 |
| Property Type | Single Family |
| Neigbourhood | Barrhaven West |
| Community Name | 7711 - Barrhaven - Half Moon Bay |
| ParkingSpaceTotal | 4 |
| BathroomTotal | 3 |
| BedroomsAboveGround | 4 |
| BedroomsTotal | 4 |
| Appliances | Garage Door Opener Remote(s), Water Heater, Dishwasher, Dryer, Refrigerator, Washer |
| BasementDevelopment | Unfinished |
| BasementType | Full (unfinished) |
| ConstructionStyleAttachment | Detached |
| CoolingType | Central Air Conditioning |
| ExteriorFinish | Brick, Concrete |
| FireplacePresent | Yes |
| FoundationType | Concrete |
| HeatingFuel | Natural Gas |
| HeatingType | Forced Air |
| StoriesTotal | 2 |
| Type | House |
| UtilityWater | Municipal Water |
| Attached Garage | |
| Inside Entry | |
| Covered |
| Acreage | No |
| Sewer | Sanitary Sewer |
| SizeDepth | 88 Ft ,6 In |
| SizeFrontage | 36 Ft |
| SizeIrregular | 36 X 88.5 Ft |
| SizeTotalText | 36 X 88.5 Ft |
| ZoningDescription | Residential |
| Level | Type | Length | Width | Dimensions |
|---|---|---|---|---|
| Second Level | Primary Bedroom | 3.91 m | 4.95 m | 3.91 m x 4.95 m |
| Second Level | Bedroom | 3.14 m | 3.35 m | 3.14 m x 3.35 m |
| Second Level | Bedroom 2 | 3.2 m | 3.35 m | 3.2 m x 3.35 m |
| Second Level | Bedroom 3 | 3.14 m | 3.45 m | 3.14 m x 3.45 m |
| Main Level | Family Room | 4.67 m | 4.36 m | 4.67 m x 4.36 m |
| Main Level | Dining Room | 4.36 m | 3.5 m | 4.36 m x 3.5 m |
| Main Level | Kitchen | 3.86 m | 3.5 m | 3.86 m x 3.5 m |
| In Between | Great Room | 5.38 m | 4.21 m | 5.38 m x 4.21 m |
https://www.realtor.ca/real-estate/27874301/922-nokomis-place-w-ottawa-7711-barrhaven-half-moon-bay
Contact us for more information

Mary Hajialiakbar
Salesperson
(866) 530-7737
(647) 849-3180

Alex Teimoori
Salesperson
(866) 530-7737
(647) 849-3180