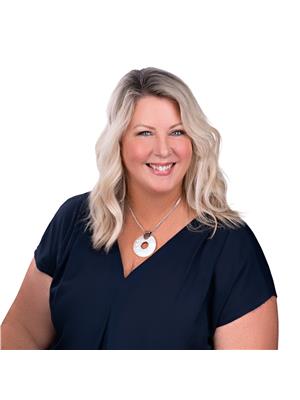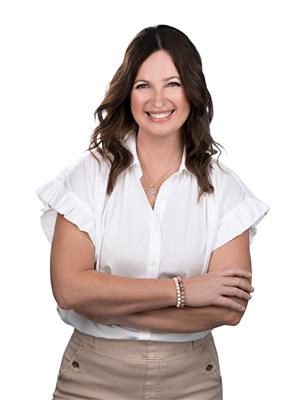Welcome to 937 Kingsmere Avenue, perfectly situated on one of the most desirable and peaceful streets in Ottawa's family-friendly Glabar Park. This vibrant west-end neighbourhood is cherished for its tree-lined avenues, parks, and unbeatable convenience, offering a true sense of community just minutes from downtown.This beautifully maintained two-storey, three-bedroom, 3 bathroom home blends classic charm with thoughtful updates throughout. Step inside to a bright, open main level featuring an updated kitchen with modern cabinetry, quartz counters, and stainless-steel appliances, perfect for family meals or entertaining. The spacious living room is the heart of the home with a wood-burning fireplace, creating a warm, inviting atmosphere year-round. Upstairs, you'll find three generous bedrooms, including a primary suite with private ensuite bath and ample closet space. The fully finished lower level adds valuable living area with a large family/rec room, dedicated laundry room, and an additional bonus room ideal for a home office, guest suite, or gym. Outside, enjoy a beautifully landscaped yard with mature trees the perfect setting for backyard BBQs, morning coffee, or playtime with the kids. Lovingly updated and renovated over the years, this home offers true move-in comfort with room to grow. Located just steps to top-rated schools, neighbourhood parks, and Carlingwood shops and amenities, plus easy access to the Queensway and the Parkway for downtown commutes. This is the lifestyle families dream about. The perfect balance of community, convenience, and comfort. (id:37351)
2:00 pm
Ends at:4:00 pm
| MLS® Number | X12451080 |
| Property Type | Single Family |
| Community Name | 5201 - McKellar Heights/Glabar Park |
| Features | Sump Pump |
| ParkingSpaceTotal | 4 |
| Structure | Deck, Porch |
| BathroomTotal | 3 |
| BedroomsAboveGround | 3 |
| BedroomsTotal | 3 |
| Appliances | Water Heater, Dishwasher, Stove, Window Coverings, Refrigerator |
| BasementDevelopment | Finished |
| BasementType | Full (finished) |
| ConstructionStyleAttachment | Detached |
| CoolingType | Central Air Conditioning |
| ExteriorFinish | Stucco |
| FireplacePresent | Yes |
| FireplaceTotal | 1 |
| FoundationType | Block |
| HalfBathTotal | 1 |
| HeatingFuel | Natural Gas |
| HeatingType | Forced Air |
| StoriesTotal | 2 |
| SizeInterior | 1,500 - 2,000 Ft2 |
| Type | House |
| UtilityWater | Municipal Water |
| Attached Garage | |
| Garage |
| Acreage | No |
| LandscapeFeatures | Landscaped |
| Sewer | Sanitary Sewer |
| SizeDepth | 135 Ft ,4 In |
| SizeFrontage | 62 Ft ,8 In |
| SizeIrregular | 62.7 X 135.4 Ft |
| SizeTotalText | 62.7 X 135.4 Ft |
| Level | Type | Length | Width | Dimensions |
|---|---|---|---|---|
| Second Level | Primary Bedroom | 5.27 m | 3.62 m | 5.27 m x 3.62 m |
| Second Level | Bedroom | 3.65 m | 3.26 m | 3.65 m x 3.26 m |
| Second Level | Bedroom | 3.69 m | 2.93 m | 3.69 m x 2.93 m |
| Second Level | Bathroom | 1.54 m | 2.45 m | 1.54 m x 2.45 m |
| Second Level | Bathroom | 2.51 m | 1.54 m | 2.51 m x 1.54 m |
| Lower Level | Den | 2.49 m | 3.42 m | 2.49 m x 3.42 m |
| Lower Level | Laundry Room | 2.14 m | 3.39 m | 2.14 m x 3.39 m |
| Lower Level | Family Room | 3.81 m | 5.8 m | 3.81 m x 5.8 m |
| Main Level | Kitchen | 3.58 m | 3.62 m | 3.58 m x 3.62 m |
| Main Level | Dining Room | 2.82 m | 3.62 m | 2.82 m x 3.62 m |
| Main Level | Living Room | 5.98 m | 3.87 m | 5.98 m x 3.87 m |
| Main Level | Bathroom | 2.14 m | 1.12 m | 2.14 m x 1.12 m |
Contact us for more information

Kelly Ebbs
Salesperson

(613) 729-9090
(613) 729-9094
www.teamrealty.ca/

Kerry Millican
Salesperson

(613) 729-9090
(613) 729-9094
www.teamrealty.ca/