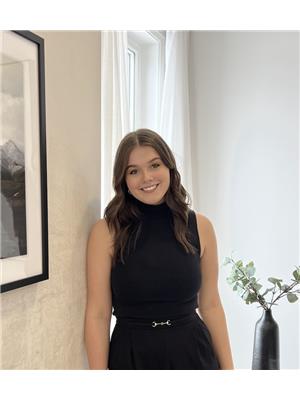Welcome to your next chapter in comfort and style. This beautifully upgraded 2+1 bedroom, 2-bathroom bungalow stands out from the rest, offering exceptional features rarely found in comparable homes. From the moment you walk in, you'll be captivated by soaring 12-foot vaulted ceilings, an open-concept layout, and a flood of natural light that creates an airy, elegant feel. The heart of the home is a designer kitchen showcasing double-thick designer granite countertops with matching granite accents and high-end finishes throughout. A true chefs dream. The main floor flooring is meticulously laid on a 45-degree angle with premium hardwood and tile, adding both visual appeal and craftsmanship. Rounded corners, custom touches, and glass sliders in the primary suite add to the luxurious feel, while the spa-like ensuite boasts a truly stunning shower that feels more like a retreat than a routine. The main level features two spacious bedrooms, including a serene primary suite, plus a versatile bonus room perfect as a home office, guest room, or play space. Outside, the fully insulated double garage offers comfort and functionality year-round perfect for vehicles, a workshop, or extra storage. Meticulously maintained with pride of ownership throughout, this home is located in a peaceful, family-friendly neighborhood and offers a level of finish and detail that sets it apart. Come see the difference for yourself this is more than a home, its a lifestyle. (id:37351)
| MLS® Number | X12076059 |
| Property Type | Single Family |
| Community Name | 1119 - Notting Hill/Summerside |
| Features | Lane |
| ParkingSpaceTotal | 4 |
| BathroomTotal | 3 |
| BedroomsAboveGround | 2 |
| BedroomsBelowGround | 1 |
| BedroomsTotal | 3 |
| Amenities | Fireplace(s) |
| Appliances | Garage Door Opener Remote(s), Dishwasher, Dryer, Hood Fan, Stove, Washer, Wine Fridge, Refrigerator |
| ArchitecturalStyle | Bungalow |
| BasementDevelopment | Finished |
| BasementType | Full (finished) |
| ConstructionStyleAttachment | Detached |
| CoolingType | Central Air Conditioning |
| ExteriorFinish | Vinyl Siding, Stone |
| FireplacePresent | Yes |
| FireplaceTotal | 1 |
| FoundationType | Poured Concrete |
| HeatingFuel | Natural Gas |
| HeatingType | Forced Air |
| StoriesTotal | 1 |
| SizeInterior | 1,100 - 1,500 Ft2 |
| Type | House |
| UtilityWater | Municipal Water |
| Attached Garage | |
| Garage | |
| Inside Entry |
| Acreage | No |
| Sewer | Sanitary Sewer |
| SizeDepth | 116 Ft ,6 In |
| SizeFrontage | 35 Ft ,1 In |
| SizeIrregular | 35.1 X 116.5 Ft |
| SizeTotalText | 35.1 X 116.5 Ft |
| Level | Type | Length | Width | Dimensions |
|---|---|---|---|---|
| Basement | Recreational, Games Room | 8.25 m | 4.57 m | 8.25 m x 4.57 m |
| Basement | Bedroom 3 | 5.51 m | 2.74 m | 5.51 m x 2.74 m |
| Basement | Bathroom | 3.66 m | 2.14 m | 3.66 m x 2.14 m |
| Basement | Laundry Room | 6.41 m | 2.75 m | 6.41 m x 2.75 m |
| Basement | Other | 3.38 m | 1.82 m | 3.38 m x 1.82 m |
| Basement | Other | 3.07 m | 0.91 m | 3.07 m x 0.91 m |
| Main Level | Foyer | 3.36 m | 1.53 m | 3.36 m x 1.53 m |
| Main Level | Kitchen | 4.89 m | 2.45 m | 4.89 m x 2.45 m |
| Main Level | Eating Area | 2.74 m | 1.84 m | 2.74 m x 1.84 m |
| Main Level | Dining Room | 3.38 m | 1.85 m | 3.38 m x 1.85 m |
| Main Level | Living Room | 3.96 m | 3.38 m | 3.96 m x 3.38 m |
| Main Level | Other | 2.13 m | 1.53 m | 2.13 m x 1.53 m |
| Main Level | Primary Bedroom | 3.98 m | 3.68 m | 3.98 m x 3.68 m |
| Main Level | Bathroom | 2.77 m | 2.44 m | 2.77 m x 2.44 m |
| Main Level | Bedroom 2 | 3.06 m | 2.76 m | 3.06 m x 2.76 m |
| Main Level | Bathroom | 2.44 m | 1.24 m | 2.44 m x 1.24 m |
https://www.realtor.ca/real-estate/28152264/941-scala-avenue-ottawa-1119-notting-hillsummerside
Contact us for more information

Marc Evans
Broker

(613) 830-0000
(613) 830-0080

Sydney Moke
Salesperson

(613) 830-0000
(613) 830-0080