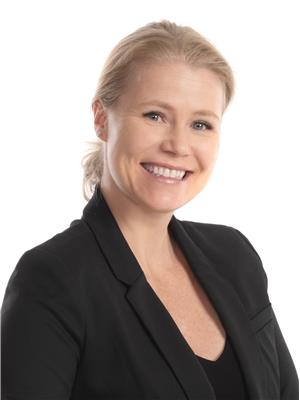4 Bedroom
2 Bathroom
1,100 - 1,500 ft2
Raised Bungalow
Central Air Conditioning
Forced Air
$550,000
Welcome to this spacious high-ranch bungalow set on a beautiful 60 x 100 ft fully fenced lot in a family-friendly neighbourhood. Offering 3 bedrooms and a full bathroom on the main floor, this home features a bright and inviting living and dining area, strip hardwood floors, vinyl windows, and a well-designed kitchen that opens to the main living space. The lower level, with its large windows, provides even more living space with a partly finished recreation room, a bright versatile room that can serve as a home office or additional bedroom, a full bathroom combined with laundry, and plenty of storage. Step outside and you'll discover a true backyard retreat. A large deck and patio with gazebo make entertaining a breeze, while the mature apple tree adds a touch of seasonal charm just in time for fall harvest. Imagine enjoying crisp autumn days under its branches or baking pies with your own apples! Additional features include forced-air gas heating, central air conditioning, and an attached carport for added convenience (with potential to convert to a garage). This home offers the space, comfort, and outdoor lifestyle so many families are looking for. (id:37351)
Property Details
|
MLS® Number
|
X12396229 |
|
Property Type
|
Single Family |
|
Community Name
|
606 - Town of Rockland |
|
Features
|
Carpet Free, Gazebo |
|
ParkingSpaceTotal
|
4 |
|
Structure
|
Deck, Patio(s), Shed |
Building
|
BathroomTotal
|
2 |
|
BedroomsAboveGround
|
3 |
|
BedroomsBelowGround
|
1 |
|
BedroomsTotal
|
4 |
|
Appliances
|
Water Heater, Dishwasher, Dryer, Stove, Washer, Window Coverings, Refrigerator |
|
ArchitecturalStyle
|
Raised Bungalow |
|
BasementDevelopment
|
Partially Finished |
|
BasementType
|
Full (partially Finished) |
|
ConstructionStyleAttachment
|
Detached |
|
CoolingType
|
Central Air Conditioning |
|
ExteriorFinish
|
Brick, Vinyl Siding |
|
FoundationType
|
Concrete |
|
HeatingFuel
|
Natural Gas |
|
HeatingType
|
Forced Air |
|
StoriesTotal
|
1 |
|
SizeInterior
|
1,100 - 1,500 Ft2 |
|
Type
|
House |
|
UtilityWater
|
Municipal Water |
Parking
Land
|
Acreage
|
No |
|
FenceType
|
Fully Fenced, Fenced Yard |
|
Sewer
|
Sanitary Sewer |
|
SizeDepth
|
100 Ft |
|
SizeFrontage
|
60 Ft |
|
SizeIrregular
|
60 X 100 Ft |
|
SizeTotalText
|
60 X 100 Ft |
|
ZoningDescription
|
Residential |
Rooms
| Level |
Type |
Length |
Width |
Dimensions |
|
Lower Level |
Bathroom |
4.01 m |
2.34 m |
4.01 m x 2.34 m |
|
Lower Level |
Utility Room |
3.78 m |
3.15 m |
3.78 m x 3.15 m |
|
Lower Level |
Laundry Room |
|
|
Measurements not available |
|
Lower Level |
Family Room |
8.88 m |
7.79 m |
8.88 m x 7.79 m |
|
Lower Level |
Bedroom 4 |
4.01 m |
3.17 m |
4.01 m x 3.17 m |
|
Main Level |
Living Room |
5.54 m |
4.54 m |
5.54 m x 4.54 m |
|
Main Level |
Dining Room |
3.52 m |
2.9 m |
3.52 m x 2.9 m |
|
Main Level |
Kitchen |
3.52 m |
2.93 m |
3.52 m x 2.93 m |
|
Main Level |
Primary Bedroom |
3.79 m |
3.54 m |
3.79 m x 3.54 m |
|
Main Level |
Bedroom 2 |
3.52 m |
3.01 m |
3.52 m x 3.01 m |
|
Main Level |
Bedroom 3 |
3.52 m |
3.09 m |
3.52 m x 3.09 m |
|
Main Level |
Bathroom |
3.64 m |
2.51 m |
3.64 m x 2.51 m |
|
In Between |
Foyer |
1.96 m |
1.05 m |
1.96 m x 1.05 m |
https://www.realtor.ca/real-estate/28846861/945-belvedere-avenue-clarence-rockland-606-town-of-rockland

