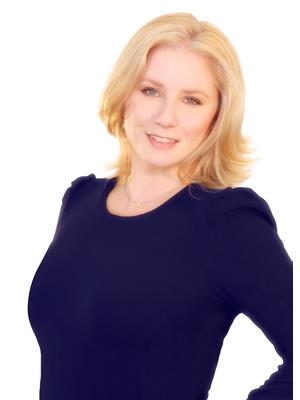Welcome to your dream country escape just minutes from the vibrant shops, restaurants, and amenities of historic Perth. Nestled on a stunning 3-acre lot surrounded by mature trees, this picturesque property offers the perfect balance of peace, privacy, and convenience. This charming home features an oversized double garage with workshop, ideal for hobbies or extra storage. Inside, you'll find three spacious main-floor bedrooms, including a private primary retreat with a walk-in closet and a well-appointed ensuite. The heart of the home is a bright living room with a vaulted ceiling and cozy gas fireplace, creating a warm and inviting atmosphere. Enjoy the flexibility of a formal dining room or home office, plus an open-concept, eat-in country kitchen with beautiful views of the property. A generous mudroom provides direct access to the garage, perfect for country living. The walkout basement extends your living space with a large rec room, gym area, full bathroom, and a den that could easily serve as a fourth bedroom. Step outside to a sprawling backyard with a two-tiered deck, ideal for entertaining or simply enjoying the peaceful setting. Whether you're looking for tranquility, space to grow, or the charm of country living just moments from town, this property has it all. Well: 2003, Septic: 2003, A.C 2003 Roof: 2020, Propane Furnace: 2025 (id:37351)
| MLS® Number | X12193757 |
| Property Type | Single Family |
| Community Name | 906 - Bathurst/Burgess & Sherbrooke (Bathurst) Twp |
| ParkingSpaceTotal | 12 |
| Structure | Deck |
| BathroomTotal | 4 |
| BedroomsAboveGround | 3 |
| BedroomsBelowGround | 1 |
| BedroomsTotal | 4 |
| Amenities | Fireplace(s) |
| Appliances | Dishwasher, Dryer, Stove, Washer, Refrigerator |
| ArchitecturalStyle | Bungalow |
| BasementDevelopment | Finished |
| BasementFeatures | Walk Out |
| BasementType | N/a (finished) |
| ConstructionStyleAttachment | Detached |
| CoolingType | Central Air Conditioning |
| ExteriorFinish | Brick, Vinyl Siding |
| FireplacePresent | Yes |
| FireplaceTotal | 1 |
| FoundationType | Concrete |
| HalfBathTotal | 1 |
| HeatingFuel | Propane |
| HeatingType | Forced Air |
| StoriesTotal | 1 |
| SizeInterior | 2,000 - 2,500 Ft2 |
| Type | House |
| Attached Garage | |
| Garage |
| Acreage | Yes |
| Sewer | Septic System |
| SizeDepth | 321 Ft ,6 In |
| SizeFrontage | 427 Ft |
| SizeIrregular | 427 X 321.5 Ft |
| SizeTotalText | 427 X 321.5 Ft|2 - 4.99 Acres |
| Level | Type | Length | Width | Dimensions |
|---|---|---|---|---|
| Lower Level | Utility Room | 9.16 m | 5.5 m | 9.16 m x 5.5 m |
| Lower Level | Recreational, Games Room | 11.6 m | 8.54 m | 11.6 m x 8.54 m |
| Lower Level | Bedroom 4 | 3.97 m | 2.76 m | 3.97 m x 2.76 m |
| Main Level | Foyer | 3.68 m | 2.14 m | 3.68 m x 2.14 m |
| Main Level | Other | 11.89 m | 8.85 m | 11.89 m x 8.85 m |
| Main Level | Living Room | 7.34 m | 6.13 m | 7.34 m x 6.13 m |
| Main Level | Kitchen | 5.51 m | 5.21 m | 5.51 m x 5.21 m |
| Main Level | Dining Room | 4.27 m | 3.06 m | 4.27 m x 3.06 m |
| Main Level | Laundry Room | 3.36 m | 2.45 m | 3.36 m x 2.45 m |
| Main Level | Primary Bedroom | 6.1 m | 3.98 m | 6.1 m x 3.98 m |
| Main Level | Bedroom 2 | 3.36 m | 3.06 m | 3.36 m x 3.06 m |
| Main Level | Bedroom 3 | 3.66 m | 3.66 m | 3.66 m x 3.66 m |
| Electricity | Installed |
Contact us for more information

Tiffany Fisher
Salesperson
(613) 755-2278
(613) 755-2279
Stacey White
Salesperson
(613) 755-2278
(613) 755-2279