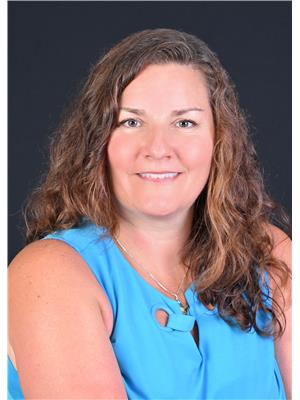Opportunity knocks! Make the most of this investment opportunity to buy and renovate this all-original home to modern tastes. The potential is here: 983 MacKenzie Rd is a diamond in the rough, 1975-built semi-detached family home offering 4 bedrooms, large, comfortable living room and bright dining room, compact kitchen overlooking the backyard. A covered porch off the dining room offers a quiet spot to enjoy the sunrise with morning coffee in the partially fenced, treed yard. This property offers great privacy, with no rear neighbours it backs onto the South Grenville High School field. The home is in the heart of a wonderful, well-established, family-oriented neighbourhood in Prescott's north end. It's just a hop and a skip to Sarah Spencer Park, an accessible playground, and well-used paths connect the neighbourhood to shops, restaurants, and more. This is one of the few four bedroom options available in this neighbourhood. Perfect for a family or tenants. Easy access to highway 401. Don't hesitate. This property presents unrivalled opportunity to an investor with a keen eye for renewal. Come see the potential and seize the opportunity! Owner occupied, ready for flexible closing. (id:37351)
| MLS® Number | X12149445 |
| Property Type | Single Family |
| Community Name | 808 - Prescott |
| EquipmentType | Water Heater - Gas, Water Heater |
| Features | Irregular Lot Size, Sump Pump |
| ParkingSpaceTotal | 3 |
| PoolType | Above Ground Pool |
| RentalEquipmentType | Water Heater - Gas, Water Heater |
| BathroomTotal | 1 |
| BedroomsAboveGround | 4 |
| BedroomsTotal | 4 |
| Age | 31 To 50 Years |
| Appliances | Water Heater, Water Meter, Dryer, Stove, Refrigerator |
| BasementDevelopment | Unfinished |
| BasementType | Full (unfinished) |
| ConstructionStyleAttachment | Semi-detached |
| ExteriorFinish | Aluminum Siding, Brick |
| FoundationType | Block |
| HeatingFuel | Natural Gas |
| HeatingType | Forced Air |
| StoriesTotal | 2 |
| SizeInterior | 1,100 - 1,500 Ft2 |
| Type | House |
| UtilityWater | Municipal Water |
| No Garage |
| Acreage | No |
| Sewer | Sanitary Sewer |
| SizeDepth | 169 Ft ,6 In |
| SizeFrontage | 45 Ft |
| SizeIrregular | 45 X 169.5 Ft |
| SizeTotalText | 45 X 169.5 Ft |
| ZoningDescription | Residential |
| Level | Type | Length | Width | Dimensions |
|---|---|---|---|---|
| Second Level | Bedroom | 3.25 m | 3.4 m | 3.25 m x 3.4 m |
| Second Level | Bedroom 2 | 2.5 m | 3.1 m | 2.5 m x 3.1 m |
| Second Level | Bedroom 3 | 4.7 m | 2.6 m | 4.7 m x 2.6 m |
| Second Level | Bedroom 4 | 2.5 m | 3.1 m | 2.5 m x 3.1 m |
| Second Level | Bathroom | 1.5 m | 2.2 m | 1.5 m x 2.2 m |
| Second Level | Other | 3.3 m | 1.4 m | 3.3 m x 1.4 m |
| Main Level | Living Room | 3.9 m | 4.5 m | 3.9 m x 4.5 m |
| Main Level | Kitchen | 3.1 m | 2.6 m | 3.1 m x 2.6 m |
| Main Level | Dining Room | 3.2 m | 4.1 m | 3.2 m x 4.1 m |
| Cable | Installed |
| Electricity | Installed |
| Sewer | Installed |
https://www.realtor.ca/real-estate/28314988/983-mackenzie-road-prescott-808-prescott
Contact us for more information

Gina Merlin
Salesperson
(866) 530-7737
(647) 849-3180
exprealty.ca/

Paul Schnittker
Salesperson
(866) 530-7737
(647) 849-3180
exprealty.ca/

Trisha Syrowy
Salesperson
(866) 530-7737
(647) 849-3180
exprealty.ca/

Amanda Halley
Salesperson
(866) 530-7737
(647) 849-3180
exprealty.ca/