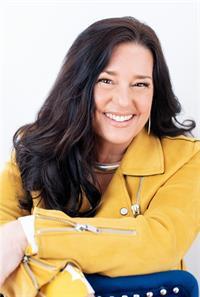Maintenance, Water, Common Area Maintenance, Insurance, Parking
$501.20 MonthlyIncredible value-added opportunity awaits. OPEN HOUSE SUNDAY, AUGUST 17TH FROM 2-4 PM. Nestled within a private enclave in the highly sought-after neighbourhood of Leslie Park sits this impressive, recently renovated gem. Welcomed through the bright foyer, with mirrored closet doors, where gleaming hardwood floors guide you through the sunlit main living areas, adorned with expansive windows that bring in a flood of natural light. The entertainment-sized dining and living room provides direct access to the backyard, a warm fireplace with a distinctive feature wall and a custom granite hearth as its focal point, offering a perfect setting whether you're hosting a formal dinner or an intimate gathering. Contemporary-designed kitchen features modern elements throughout, seamlessly combining style and function with granite countertops, stainless steel appliances, a ceramic backsplash, undermount lighting, and sleek cabinets. The second level highlights three spacious bedrooms and updated bathrooms, including the primary bedroom with a 2-piece en-suite and a walk-in closet. Additionally, the finished lower level presents the recreation/games room with recessed lighting, laminate floors, a laundry room, and a generous storage area. Over $100,000 spent on recent updates including; new maple hardwood on M/L, stairs & landing, large-format tiles, and laminate (20-22), kitchen (20), painted (20-2025), recessed lighting (20-22), bathrooms (21), appliances (20-25) Trane furnace & AC (22), basement (22), driveway repaved (25), electrical & plumbing. Condo fees include snow removal of driveway & walkway, grass cutting, window cleaning, chimney & gutter cleaning. Wonderful close-knit community close to shopping, schools, public transportation, Algonquin College, Queensway Carleton Hospital, indoor & outdoor recreation facilities, including many parks, Nepean Sportsplex, Graham Creek trails, and Bruce Pit. Full upgrade list in attachments (id:37351)
2:00 pm
Ends at:4:00 pm
| MLS® Number | X12339758 |
| Property Type | Single Family |
| Community Name | 7601 - Leslie Park |
| AmenitiesNearBy | Hospital, Public Transit, Place Of Worship |
| CommunityFeatures | Pet Restrictions, Community Centre |
| EquipmentType | Water Heater |
| Features | Cul-de-sac, Carpet Free, In Suite Laundry |
| ParkingSpaceTotal | 3 |
| RentalEquipmentType | Water Heater |
| Structure | Patio(s) |
| BathroomTotal | 3 |
| BedroomsAboveGround | 3 |
| BedroomsTotal | 3 |
| Amenities | Visitor Parking, Fireplace(s) |
| Appliances | Garage Door Opener Remote(s), Blinds, Dishwasher, Dryer, Garage Door Opener, Hood Fan, Stove, Washer, Refrigerator |
| BasementDevelopment | Finished |
| BasementType | Full (finished) |
| CoolingType | Central Air Conditioning |
| ExteriorFinish | Brick, Vinyl Siding |
| FireProtection | Alarm System, Smoke Detectors |
| FireplacePresent | Yes |
| FireplaceTotal | 1 |
| FlooringType | Hardwood, Tile, Laminate |
| FoundationType | Poured Concrete |
| HalfBathTotal | 2 |
| HeatingFuel | Wood |
| HeatingType | Forced Air |
| StoriesTotal | 2 |
| SizeInterior | 1,400 - 1,599 Ft2 |
| Type | Row / Townhouse |
| Attached Garage | |
| Garage | |
| Inside Entry |
| Acreage | No |
| LandAmenities | Hospital, Public Transit, Place Of Worship |
| LandscapeFeatures | Landscaped |
| ZoningDescription | Residential |
| Level | Type | Length | Width | Dimensions |
|---|---|---|---|---|
| Second Level | Primary Bedroom | 4.18 m | 3.34 m | 4.18 m x 3.34 m |
| Second Level | Bedroom 2 | 4.11 m | 2.64 m | 4.11 m x 2.64 m |
| Second Level | Bedroom 3 | 3.05 m | 2.46 m | 3.05 m x 2.46 m |
| Lower Level | Recreational, Games Room | 5.35 m | 5.2 m | 5.35 m x 5.2 m |
| Lower Level | Laundry Room | 3.01 m | 2.14 m | 3.01 m x 2.14 m |
| Lower Level | Utility Room | 5.2 m | 3.33 m | 5.2 m x 3.33 m |
| Main Level | Kitchen | 3.32 m | 2.96 m | 3.32 m x 2.96 m |
| Main Level | Living Room | 5.2 m | 4.4 m | 5.2 m x 4.4 m |
| Main Level | Dining Room | 3.66 m | 2.79 m | 3.66 m x 2.79 m |
| Main Level | Foyer | 2.28 m | 1.47 m | 2.28 m x 1.47 m |
https://www.realtor.ca/real-estate/28722473/a-177-valley-stream-drive-ottawa-7601-leslie-park
Contact us for more information

Wendy Branchaud
Salesperson

(613) 692-3567
(613) 209-7226
www.teamrealty.ca/