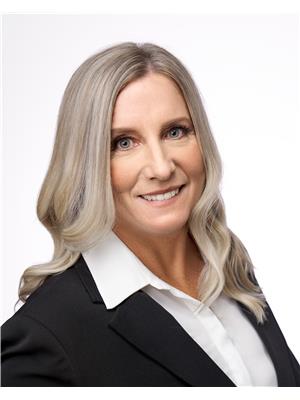Maintenance, Water, Common Area Maintenance, Insurance
$405 MonthlyAttention first-time buyers, investors, or downsizers, this tastefully updated unit has a beautiful and spacious kitchen with upgraded appliances, flooring, backsplash, and countertops. You will love the open-concept layout with ample storage and counter space. The den area makes a great flex space for an office or gym. Enjoy the convenience of the in-suite laundry! The patio provides additional living space for outdoor enjoyment and a summer BBQ. Book your showing today! (id:37351)
| MLS® Number | X12338791 |
| Property Type | Single Family |
| Community Name | 7710 - Barrhaven East |
| AmenitiesNearBy | Public Transit |
| CommunityFeatures | Pet Restrictions |
| EquipmentType | None |
| Features | In Suite Laundry |
| ParkingSpaceTotal | 1 |
| RentalEquipmentType | None |
| BathroomTotal | 1 |
| BedroomsAboveGround | 1 |
| BedroomsTotal | 1 |
| Age | 16 To 30 Years |
| Amenities | Visitor Parking |
| Appliances | Water Heater, Dishwasher, Dryer, Hood Fan, Microwave, Stove, Washer, Refrigerator |
| CoolingType | Central Air Conditioning |
| ExteriorFinish | Brick Facing |
| HeatingFuel | Natural Gas |
| HeatingType | Forced Air |
| SizeInterior | 800 - 899 Ft2 |
| Type | Row / Townhouse |
| No Garage |
| Acreage | No |
| LandAmenities | Public Transit |
| ZoningDescription | R4z |
| Level | Type | Length | Width | Dimensions |
|---|---|---|---|---|
| Main Level | Living Room | 4.74 m | 3.81 m | 4.74 m x 3.81 m |
| Main Level | Kitchen | 3.53 m | 2.81 m | 3.53 m x 2.81 m |
| Main Level | Bedroom | 4.36 m | 3.3 m | 4.36 m x 3.3 m |
| Main Level | Den | 4.14 m | 2.13 m | 4.14 m x 2.13 m |
| Main Level | Bathroom | 2.54 m | 1.49 m | 2.54 m x 1.49 m |
| Main Level | Dining Room | 3.47 m | 2.23 m | 3.47 m x 2.23 m |
| Main Level | Laundry Room | 1.37 m | 1.09 m | 1.37 m x 1.09 m |
https://www.realtor.ca/real-estate/28720848/a-97-crestway-drive-ottawa-7710-barrhaven-east
Contact us for more information

Jennifer Abbott
Broker

(613) 592-6400
(613) 592-4945
www.teamrealty.ca/